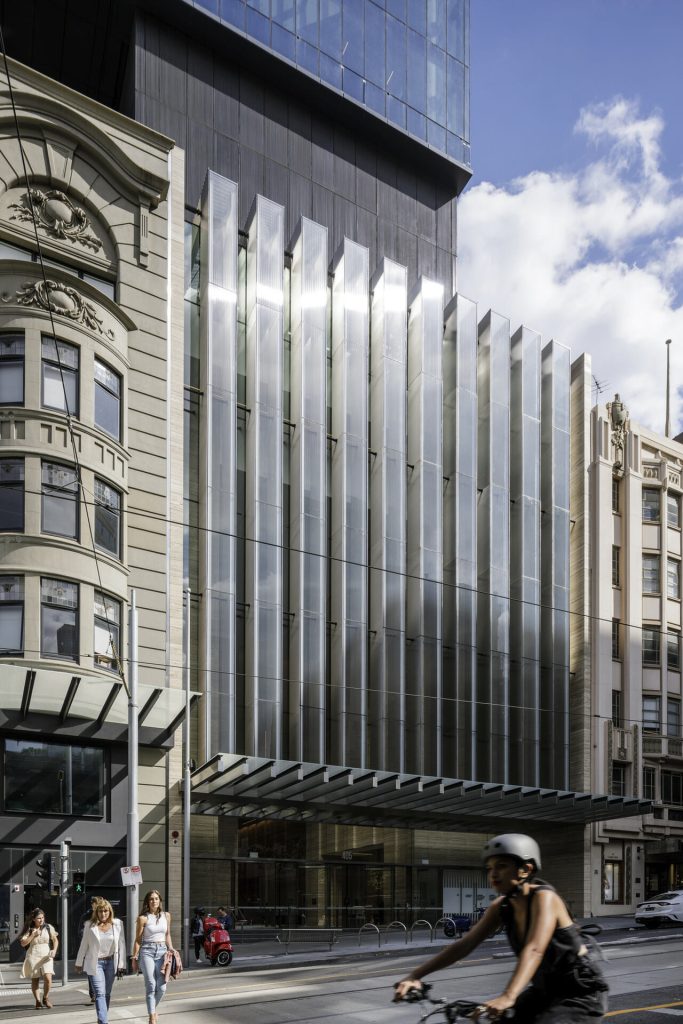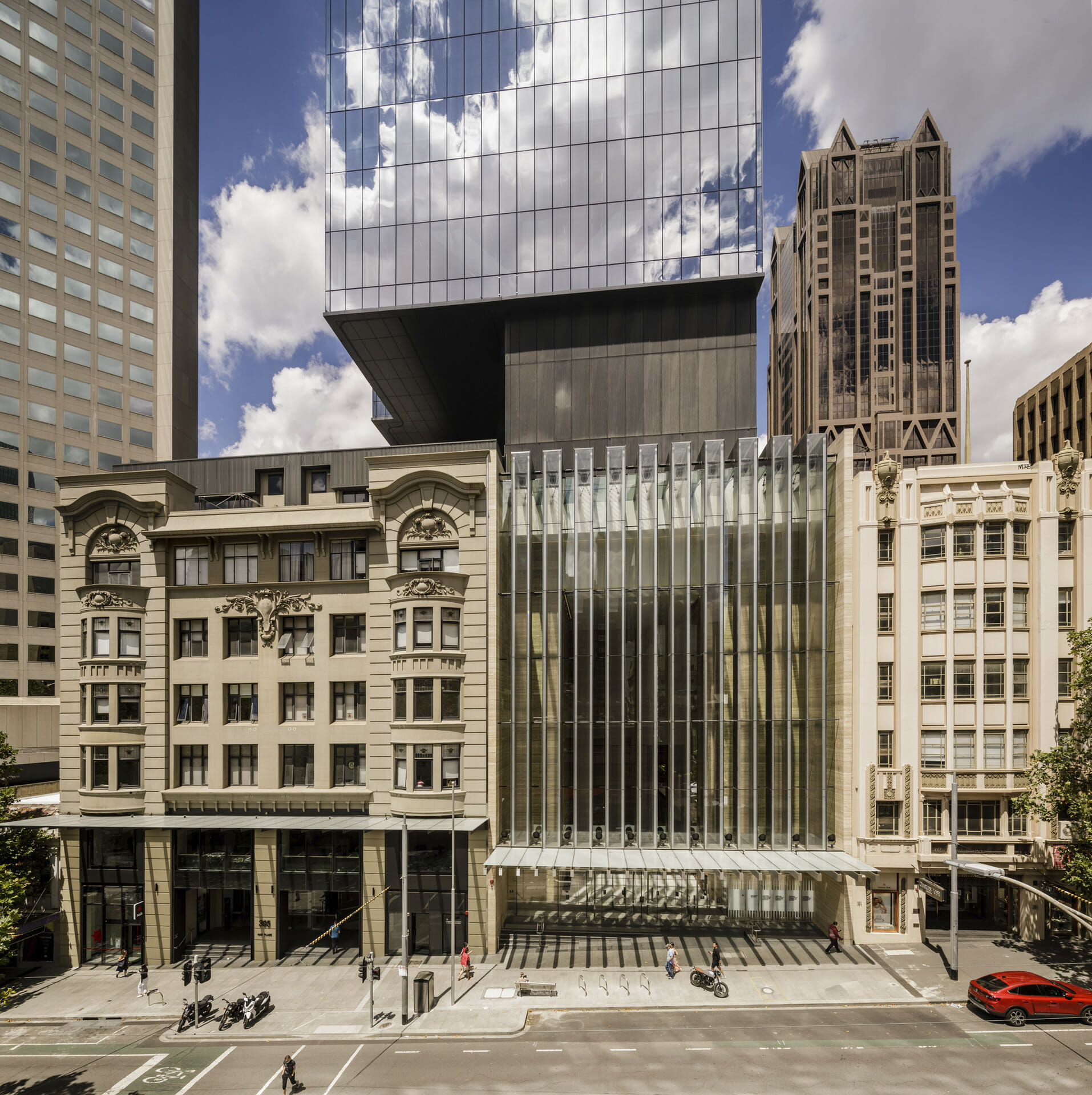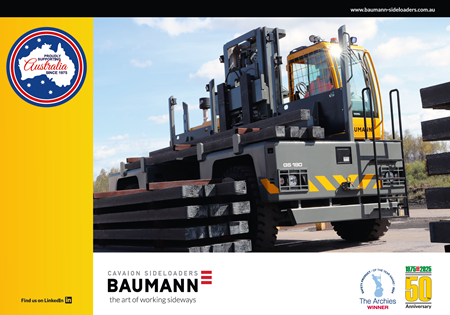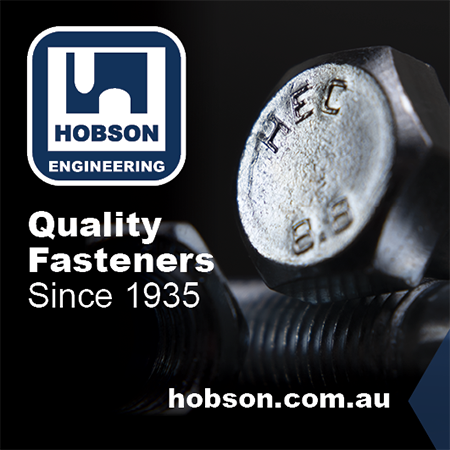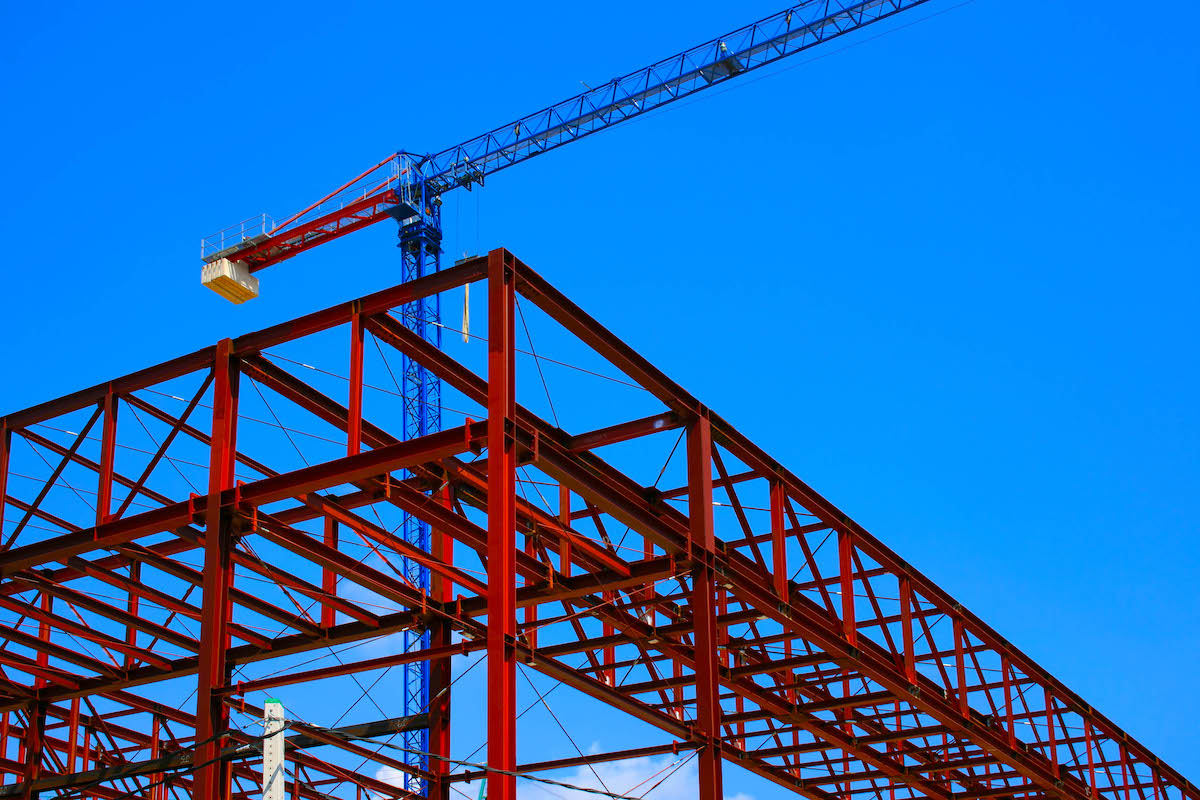405 Bourke Street won the ASI’s 2022 Steel Excellence Award in the Victoria and Tasmania Large Projects category.
405 Bourke Street is one of the largest commercial office precincts in Melbourne’s CBD. The 40-level building reaches approximately 167m high and offers 66,000m2 of Grade A office space, as well as ground floor retail space, with a large open eight level foyer. Innovative construction methods and use of steel were required to enable the building to cantilever some 14.5m over the heritage apartment building beneath, which was also restored as part of the project.
405 Bourke Street cantilevers 14.5m over an existing nine-storey heritage apartment building without interference. This unique design resulted in additional lettable area, maximising available air rights.
The cantilever section of the building consists of three custom fabricated steel mega trusses, weighing over 750 tonnes. The trusses span over three floors, have a total height of 12m, and consist of fabricated steel boxes, I beams and composite steel tube columns.
Fabricated offsite and installed in sections, the cantilever section of the building would not have been possible without steel—the comparatively light weight and strength of steel were essential. Steel also helped to overcome another major challenge associated with this project: building movements and tolerances. The use of steel ensured building movements and tolerances were controlled during the life cycle of construction. The mega trusses were re-designed from composite steel concrete filled box trusses to complete steel fabricated trusses. Weight was significantly reduced and movements became more predictable.
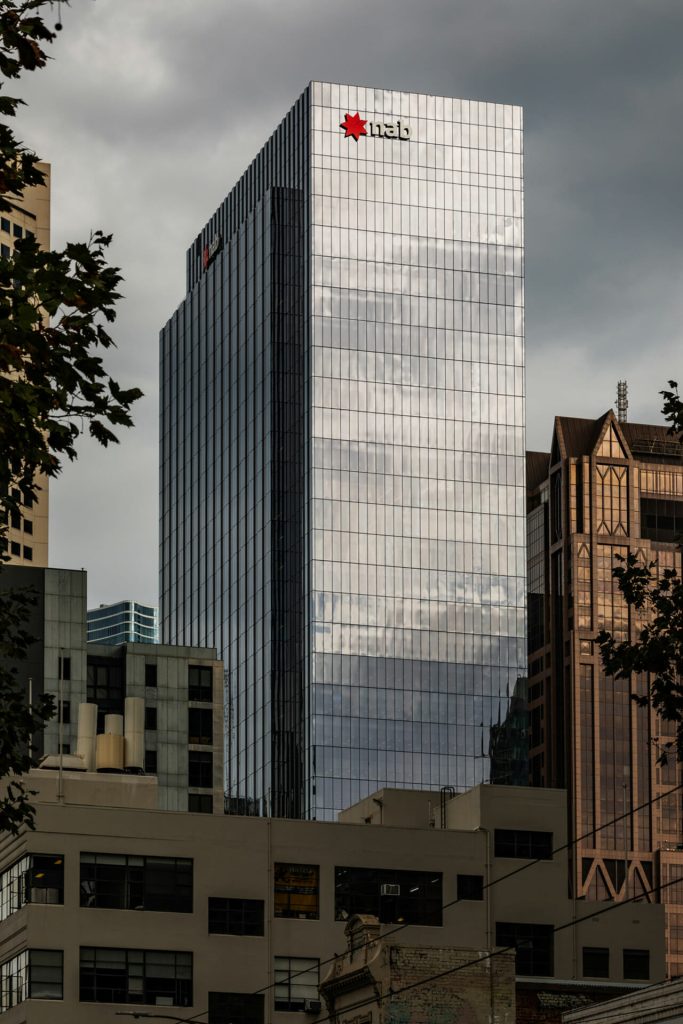
Construction and flooring
The main building structure consists of steel HD columns with welded beams and hot rolled sections supporting a Condek decking floor system. The columns were fabricated spanning over two levels to create efficient construction cycles: each floor required seven to eight working days. The floor plate was over 2,100m2 per floor with a column grid of 8.4m x 15.6m. The use of structural steel removed the need for back propping and allowed other trades to immediately follow with their works.
Offsite fabrication
All structural steel was 3D modelled by MFL Drafting from which NC/DXF files were produced for Surdex to use to process the required structural steel that was then fabricated at GFC Industries. 3D modelling enabled the capture of service penetrations and the formation of modular frames that could be constructed offsite and installed in single crane lifts. Offsite fabrication of edge beams also reduced onsite work with Condek, shear studs and temporary handrail fitted prior to site delivery.
Project team
- Entering Organisation: GFC Industries
- Architect: Woods Bagot
- Structural Engineer: Robert Bird Group
- Head Building Contractor: Multiplex Constructions
- Distributor or Manufacturer: Surdex Steel
- Steel Fabricators: GFC Industries
- Steel Detailers: MFL Drafting
- Coatings Supplier: Belkblast Protective Coatings
