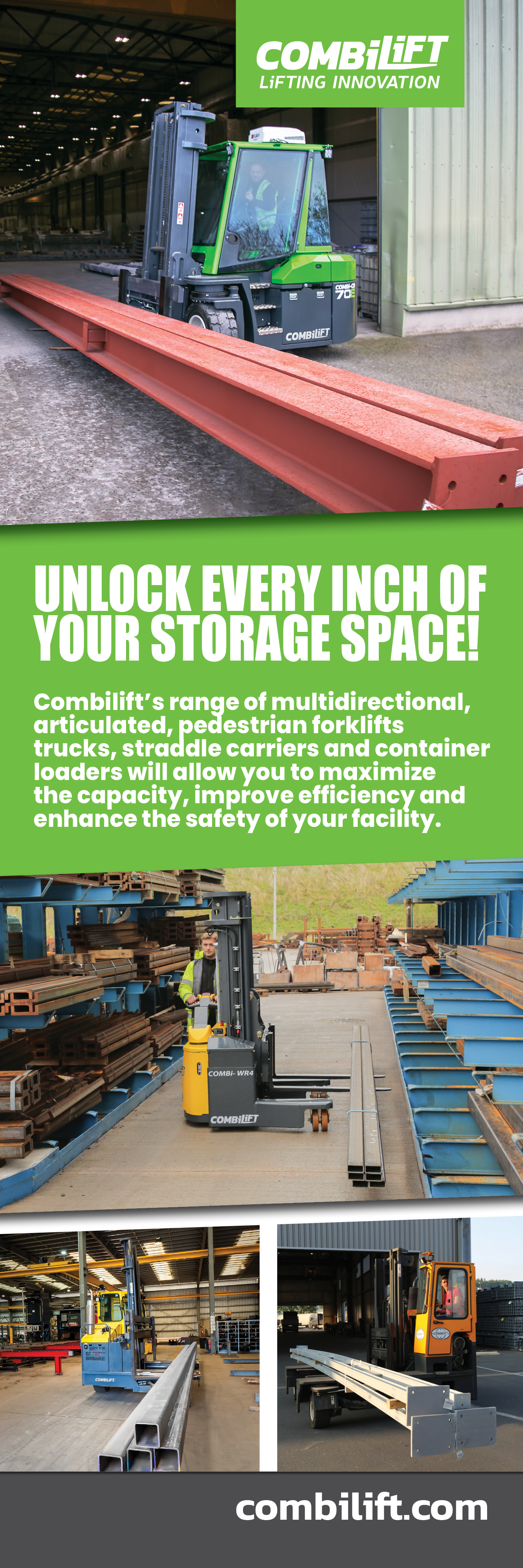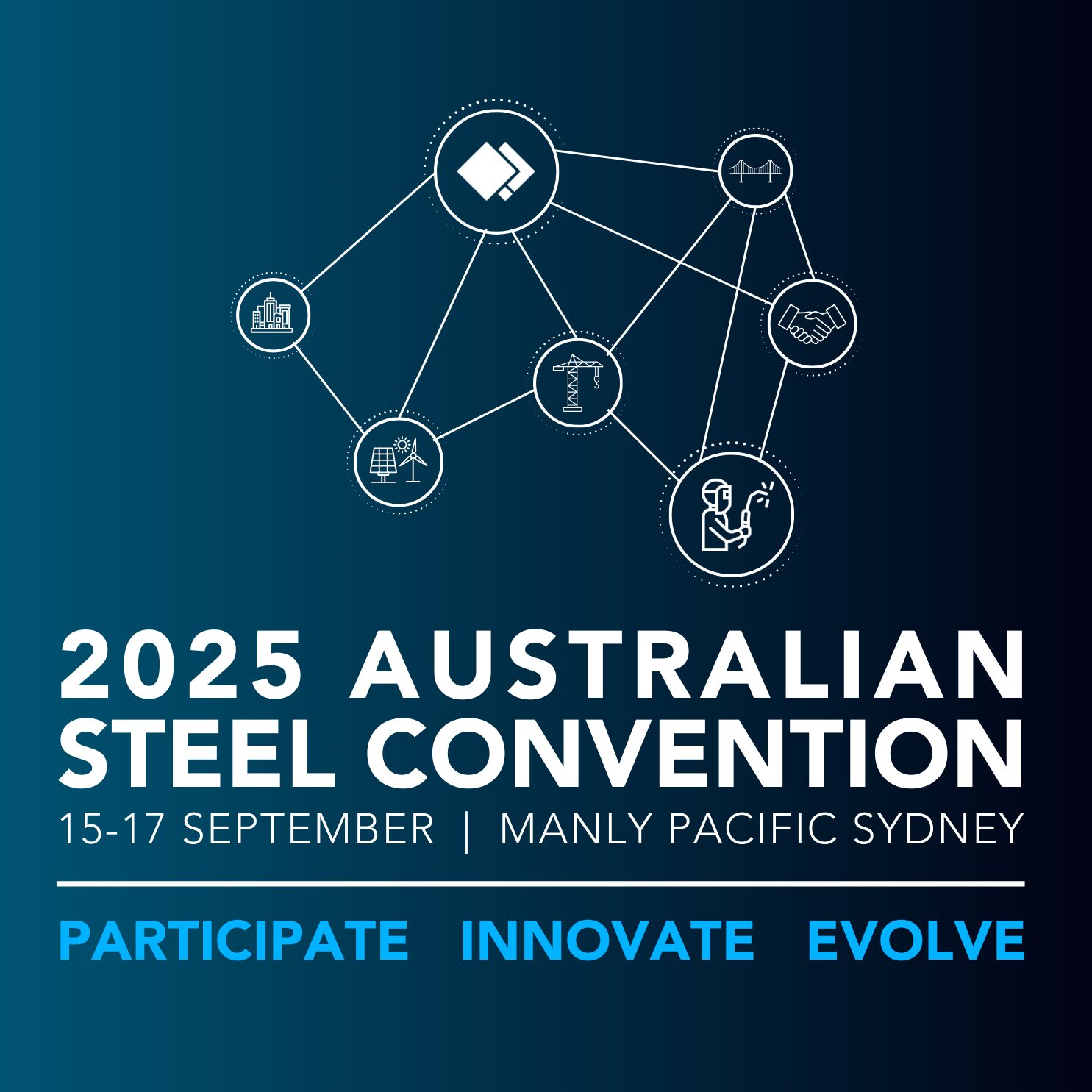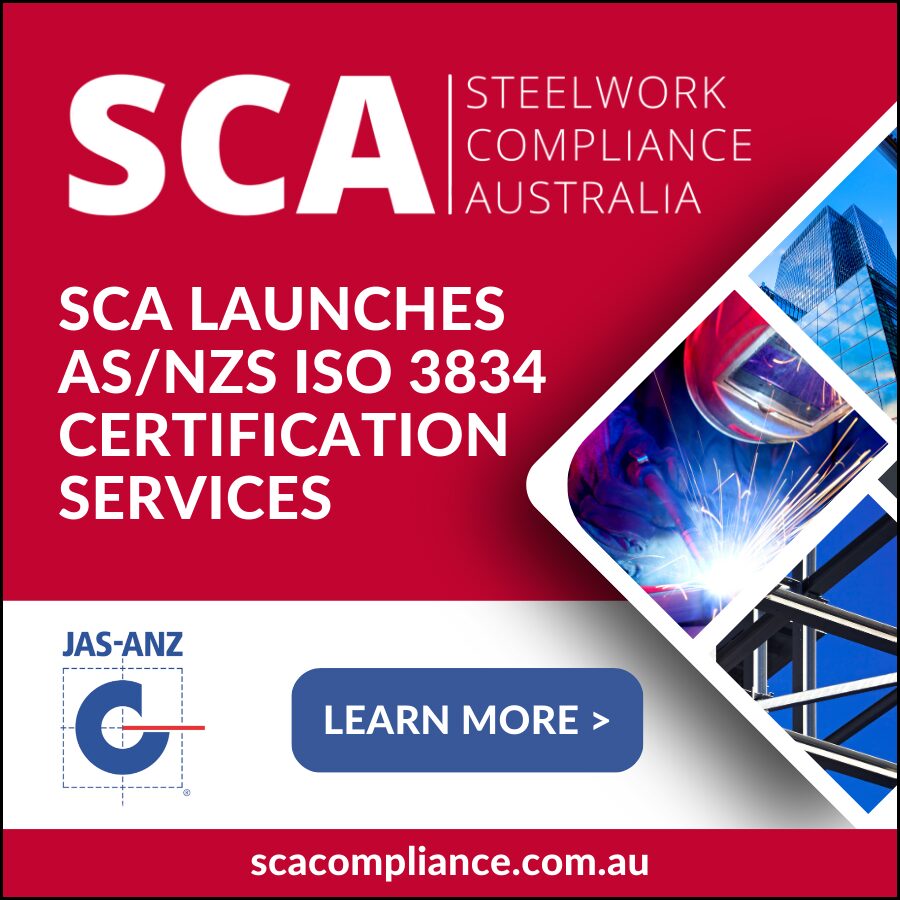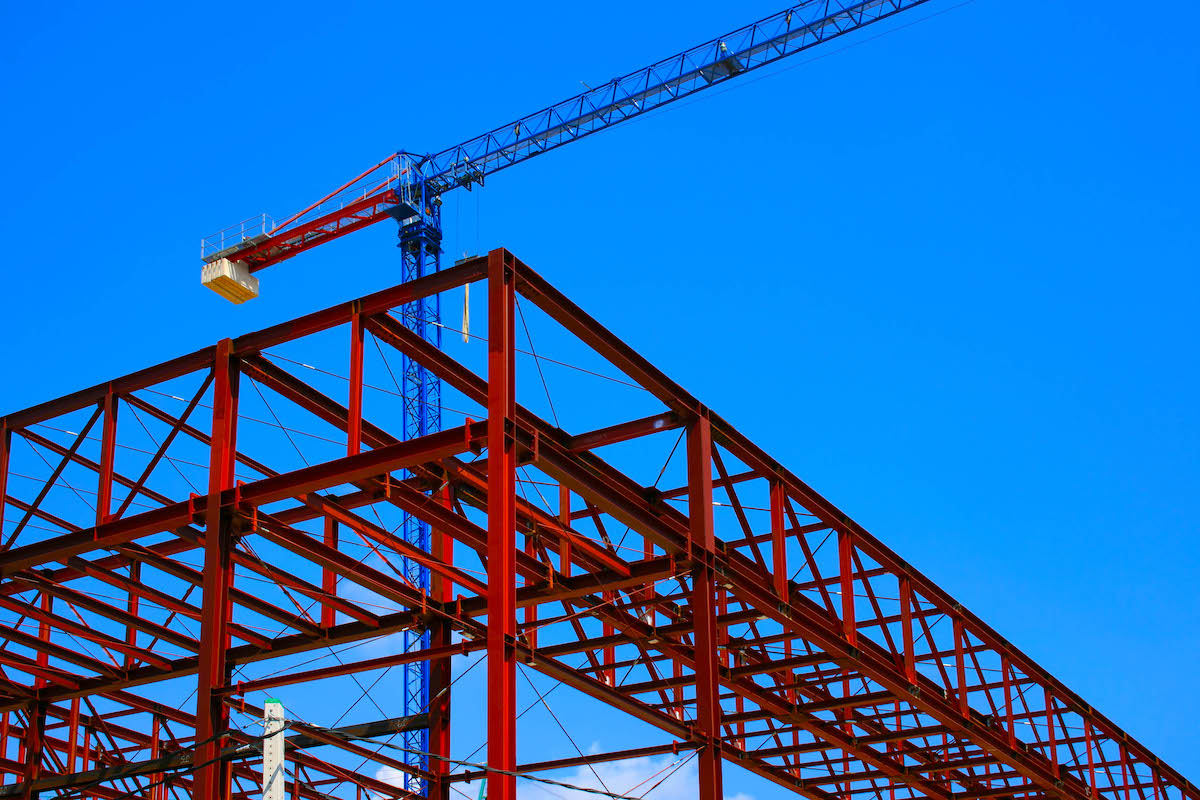Karrinyup Shopping Centre recently underwent an $800 million redevelopment. The project was immense in scale, making it one of the largest commercial building projects ever completed in Western Australia. Extraordinary in both its size and construction speed, the three-year project saw the centre almost double in size, expanding the floor space from 59,874m2 to over 109,000m2. In total the project encompassed over 1,215 tonnes of structural primary and secondary steelwork.
The architectural intent behind the Karrinyup Shopping Centre redevelopment was ambitious, with many of the unique structural features requiring cutting-edge structural steel solutions.
A spectacular skylight
One such structural feature was the spectacular multi-dimensional skylight featured though the fashion mall – one of the most challenging aesthetic aspects of the project. Measuring 250m long, the winding skylight adds a distinct feel of airiness and light to the mall precinct.
The sinuous flowing design is expressed by all elements following a unique curvature, alignment and rhythm. This required the development of a complex and unique structural design, whereby there is almost no geometric relationship between the structural elements. The structural elements supporting the ceilings, skylight, smoke exhaust, and roof all follow a unique path, not only in plan but also in section and elevation.
This created a substantial area of roof whereby almost all assemblies were bespoke, every beam, ceiling support, and glazing support required a unique curvature and connection to be detailed. The innovative steel modelling process undertaken captured exact architectural and fabrication specifications to provide this showstopping feature.
The complexity of the structural steel modelling required the development of a procurement process which differed from traditional engineer-fabricator relationship. Whereby, the structural model progressed past a traditional graphical representation (LOD 300) to capture fabrication requirements and level of detail. The structural model adopted a close to LOD 400 detail level, which the fabricator could directly import and detail, thanks to the exchange and integration features of Autodesk Revit and Advanced Steel Design. This was a rare arrangement for the commercial property market at the time.
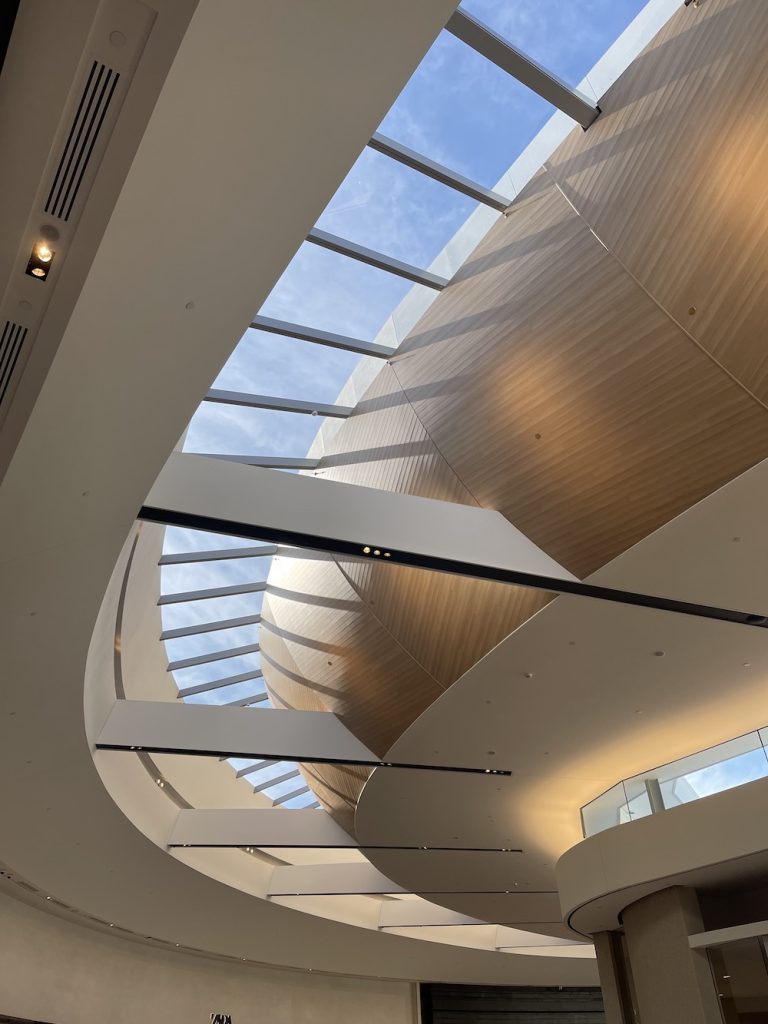
A flowing curved façade
This innovative detailing methodology was also effectively applied to construction of the state-of-the-art Hoyts complex, another significant and challenging structural aspect of the project. Featuring 10 cinemas, this complex is expansive, reaching over 20m high with two levels and encompassing 380 tonnes of steel alone.
The large-scale complex required innovative engineering to achieve the integration of the box shaped structures into the buildings’ flowing curved façade – a major component of the overall architectural intent. The structural design used a lightweight steel structure to meet the acoustic, fire, and vibration requirements of the cinema’s performance brief. The curved façade and multiple fire compartments required the implementation of several unique steelwork details, resulting in numerous custom fabrication assemblies.
Project team
- Entering Organisation: Pritchard Francis
- Architect: Taylor Robinson/Hames Sharley JV – TRCB Architects, Design Collective Architects
- Structural Engineer: Pritchard Francis
- Head Building Contractor: Multiplex
- Distributor or Manufacturer: InfraBuild, BlueScope
- Steel Fabricators: Fremantle Steel Group
- Steel Detailers: Xstruct Australia, Multiplan
- Coatings Supplier: Jotun


