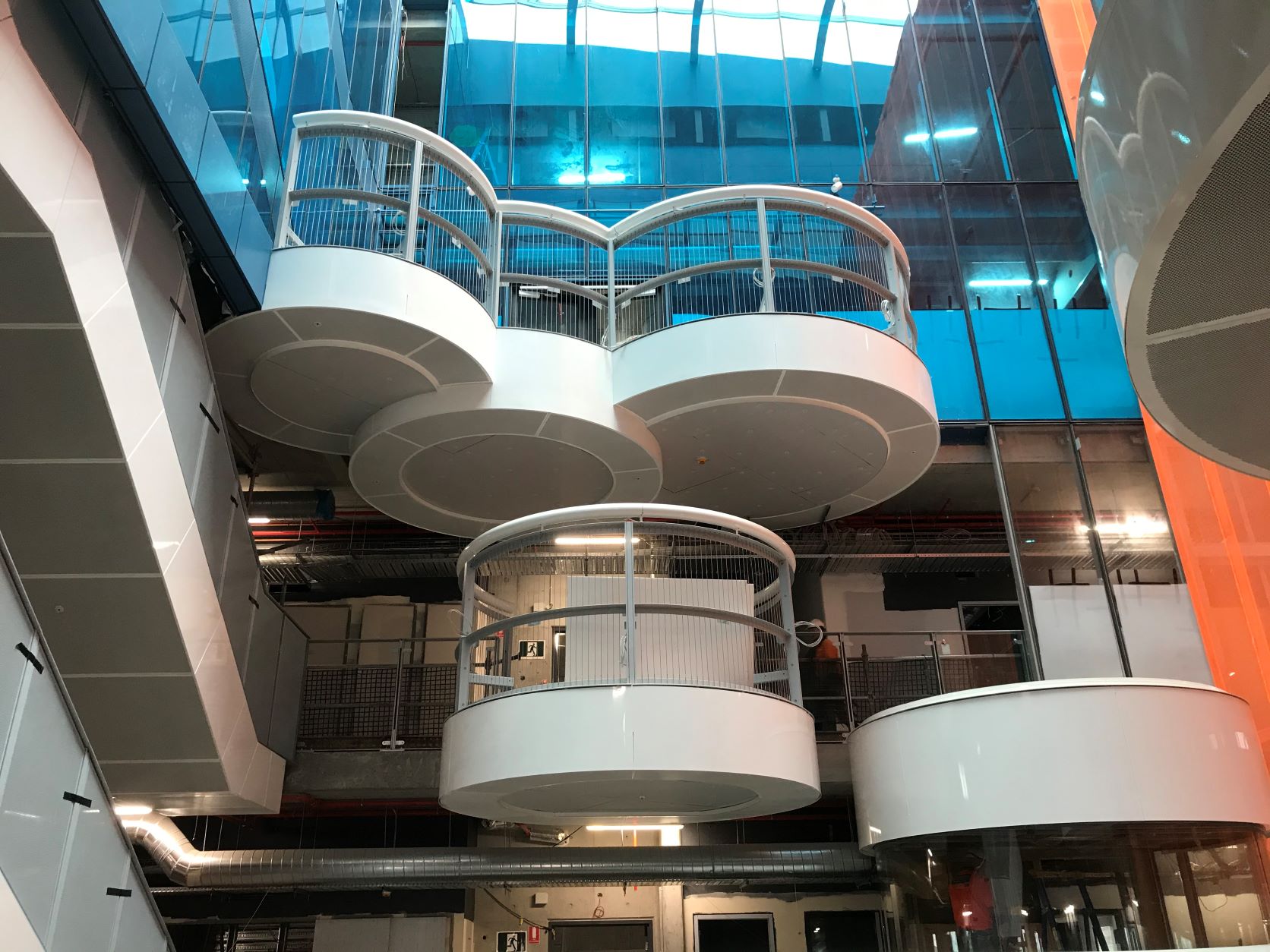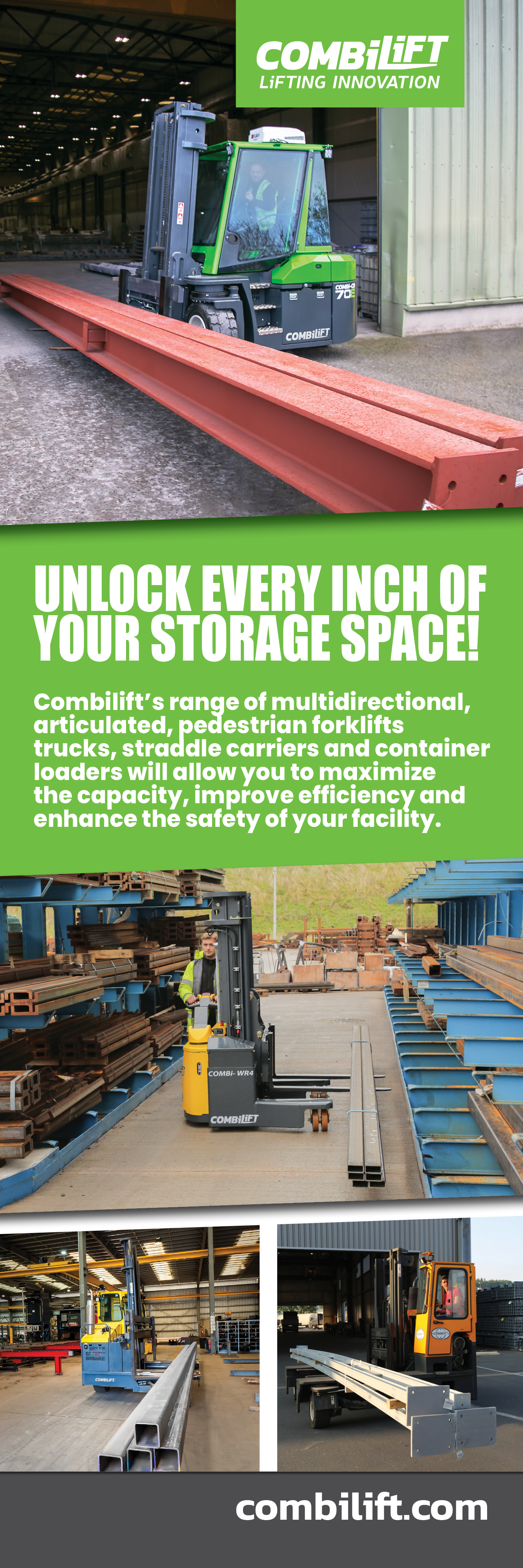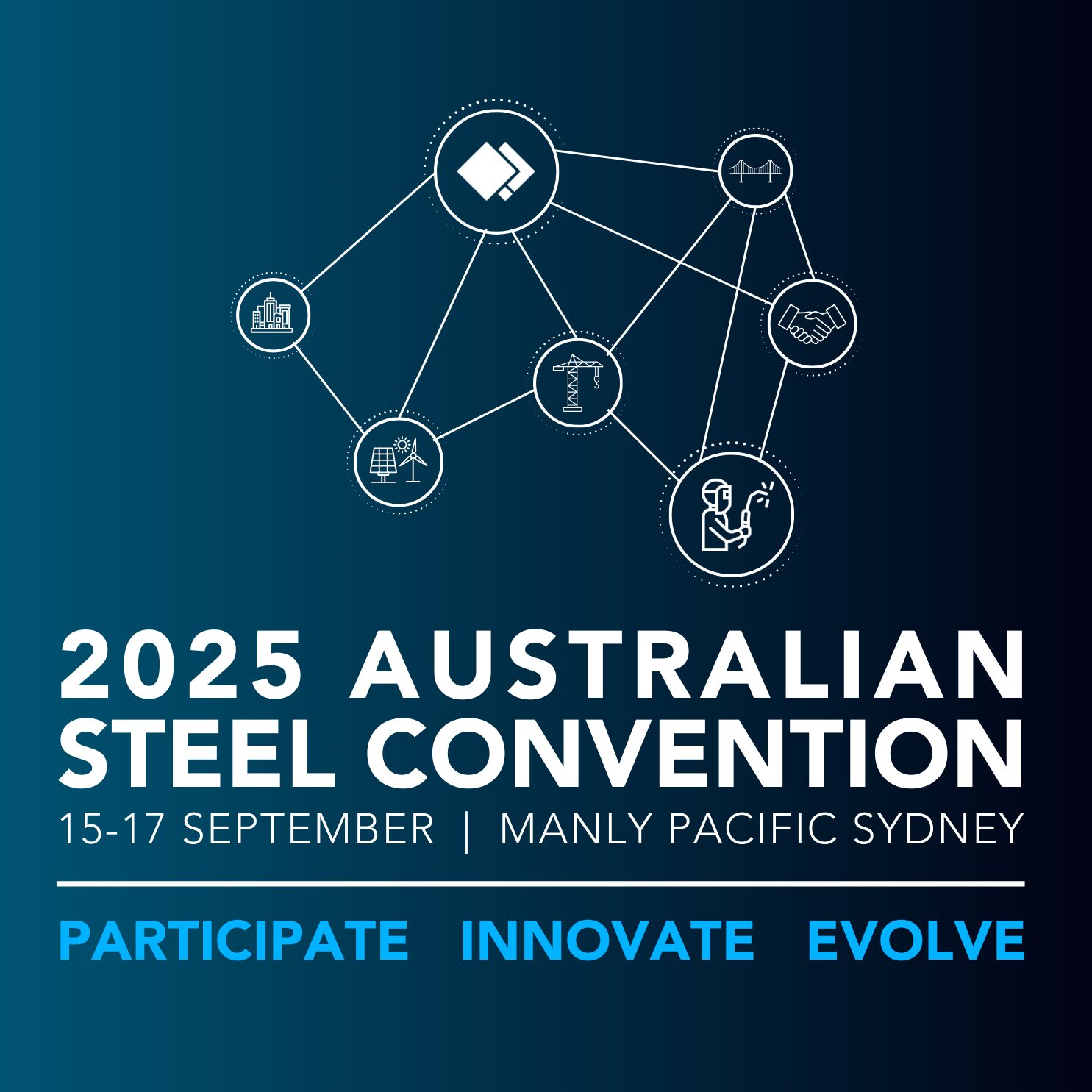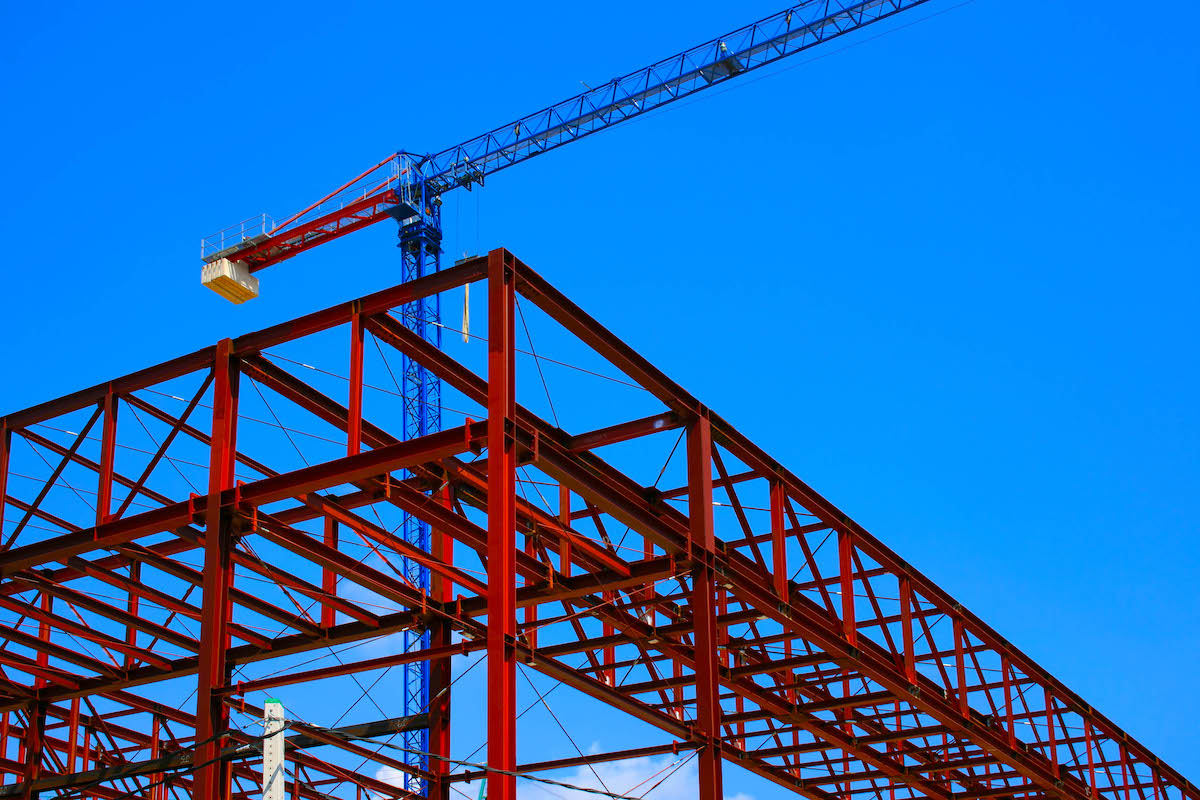The Andrew N. Liveris Building won the ASI’s 2022 Steel Excellence Award in the Queensland and NT Small Buildings category.
A flagship project for The University of Queensland (UQ), the Andrew N. Liveris Building creates a hub at the St Lucia campus by connecting the faculties of engineering, architecture and information technology. By incorporating a range of collaborative spaces with overlapping boundaries between learning, research and industry, the design encourages a sense of shared discovery. The project features break-out steel pods over the atrium, suspended off the floors edge, to create a modern, almost space-age engaging design. External suspended steel pods are also a feature on the outside of the building. The cascading steel staircase, centred in the naturally lit atrium, provides connectivity to all levels.
The Andrew N. Liveris Building is a 12-storey facility with the levels intrinsically linked by a central atrium and vertical learning laboratory. A combined plant and laboratory flue roof space is located on the top floor of the building. The building primarily consists of modern state-of-the-art wet research laboratories, offices and meeting spaces, teaching and learning spaces as well as common and shared spaces over a total floor area of approximately 20,000m2.
AECOM developed the structural design in collaboration with the architects, M3 Architecture, to provide a robust and durable structural solution. Through the evolution of design and constructability feedback, the break-out pods over the atrium suspended off the floor’s edge became cantilevered curved steel pod frames supporting CLT floors.
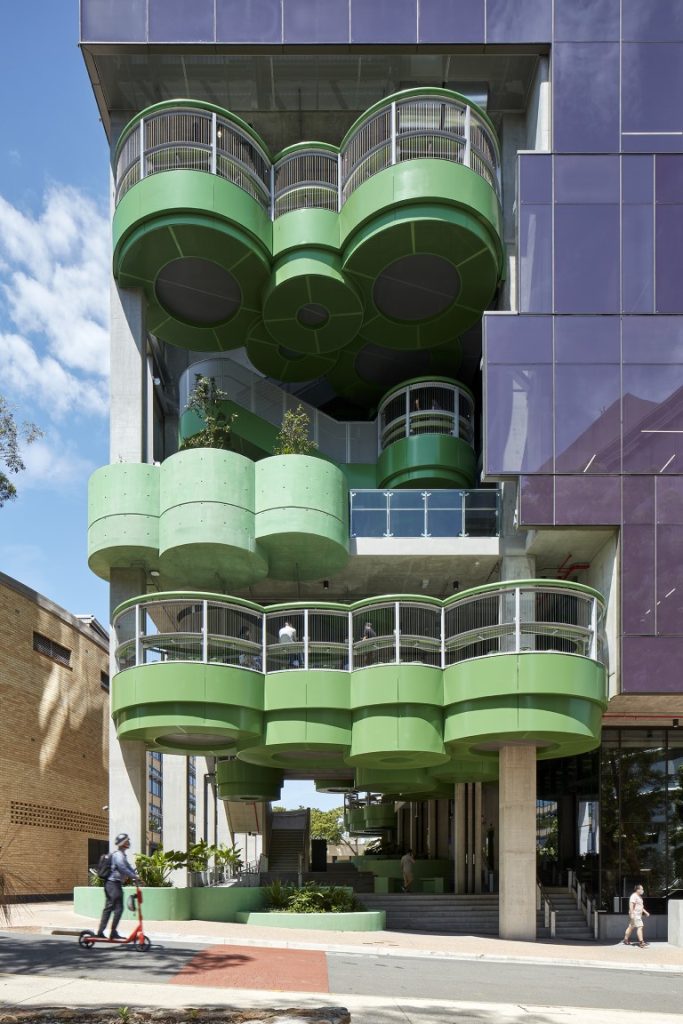
This solution helped solve the tricky balance between minimising weight in a suspended structure and providing the required vibration performance.
Steel offered the flexibility and strength required to meet the intricate design requirements including the key curving, cantilever and spanning requirement of the pods and the staircase.
Implementing these elements showcased steel as a strong, versatile, and reliable medium that complements the complex architectural features in a cost effective way. SCA-certified Sencova Steel fabricated and erected the steelwork for the project.
According to the judges, “The steel pods that hang out over the atrium’s edge and the featured steel staircase showcase steel as a strong and versatile medium. Even though it was mentioned that transferring architectural intent into a structural reality can be a challenge you have certainly delivered with this stunning design. Well done on such a successful project.”
Project team
- Entering Organisation: Sencova Steel Fabricators
- Architect: M3 Architecture
- Structural Engineer: AECOM
- Head Building Contractor: Hansen Yuncken
- Distributor or Manufacturer: InfraBuild
- Steel Fabricators: Sencova Steel Fabricators
- Steel Detailers: Innovatuz
- Coatings Supplier: Diamond Blast Sandblasting & Protective Coatings, Valmont Coatings

