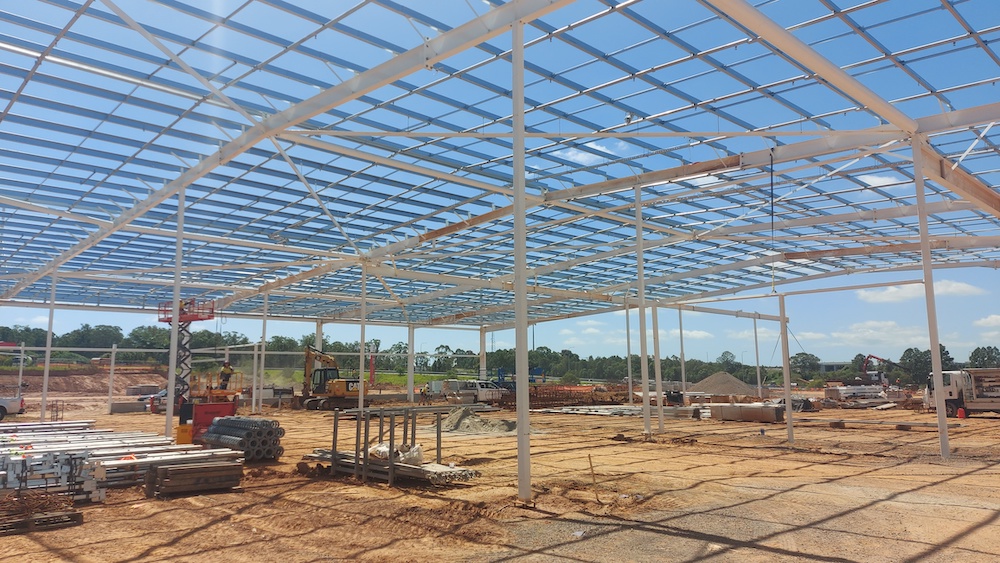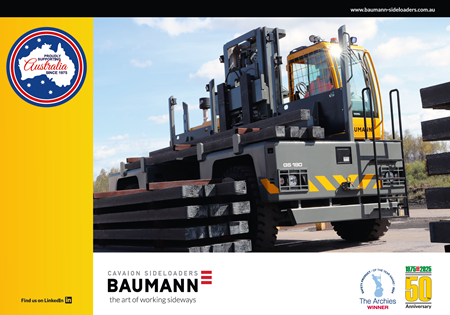Bunnings Caboolture won the ASI’s 2022 Steel Excellence Award in the Queensland and NT category.
Bunnings recently undertook major changes to their standard building brief. Instead of the braced concrete tilt panel boxes used in the past, they are requiring steel framed portal structures with sandwich cladding on the walls. This is one of the first steel framed and clad stores that Bunnings has rolled out in Queensland.
The final design included 265 tonnes of structural steel, 90 tonnes of cold formed purlins, girts and joists and 35 tonnes of steel plates. Bunnings realised there were significant cost efficiencies, including the reduction of initial construction costs and the reduction of long-term energy costs associated with cooling their stores, the sandwich panel providing much higher insulation properties than concrete panels. Further estimated savings of 40 tonnes of steelwork were achieved via design including clever bracing concepts and load paths.
The Bunnings Caboolture project required a 13.15m parapet (height from floor level). With the springing height to the roof rafters at only 6.5m, the parapet attracted incredibly high racking loads and presented a significant engineering challenge. Steel proved to be the more elegant engineering solution, rather than working with tall, heavy tilt panels.
The use of structural steel also meant they could utilise two different lateral resistance systems. Portal frames were used in the main rafter lines to provide lateral resistance. Additionally, a large sway bracing system was used to provide the overall lateral stability required.
Construction efficiency
The elimination of tilt panels improved the overall safety of the building. At over 13m tall and with over 6m of exposed parapet, the concrete wall panels would have been very heavy, weighing up to 40 tonnes.
By utilising steel framed walls, over 5,500m2 of concrete panel was eliminated, removing the need to pour, lift, or temporarily prop concrete and thereby reducing onsite risks. The elimination of the concrete panels also meant that a trade was removed from the critical path meaning that steel could be erected following the completion of the footings.
With consistent grids and transfer beam lines, Tungsten Structures created a consistent portal frame design across the building. This led to efficient engineering design, shop detailing, procurement, and fabrication of the members. Similarly, consistent portal grids resulted in consistent purlin, girt and head lengths leading to efficient engineering design, shop detailing, procurement, and fabrication.
Environmental sustainability
The design submitted by Tungsten Structures was significantly different to that of other tenderers. Their design—which featured clever bracing concepts and load paths—is estimated to have generated savings in the order of 40 tonnes of steelwork across the project.
By utilising a lateral bracing system, Tungsten Structures also eliminated approximately 130m3 of concrete and 13 tonnes of reinforcement in the footings. This is equivalent to almost 150 tonnes of CO2 emissions.
Project team
- Entering Organisation: Tungsten Structures
- Architect: Michael Carr Architects
- Structural Engineer: Tungsten Structures
- Head Building Contractor: H. Troon
- Distributor or Manufacturer: Steelforce, Lysaght
- Steel Fabricators: H. Troon
- Steel Detailers: JBD Group
- Coatings Supplier: Dulux Protective Coatings













