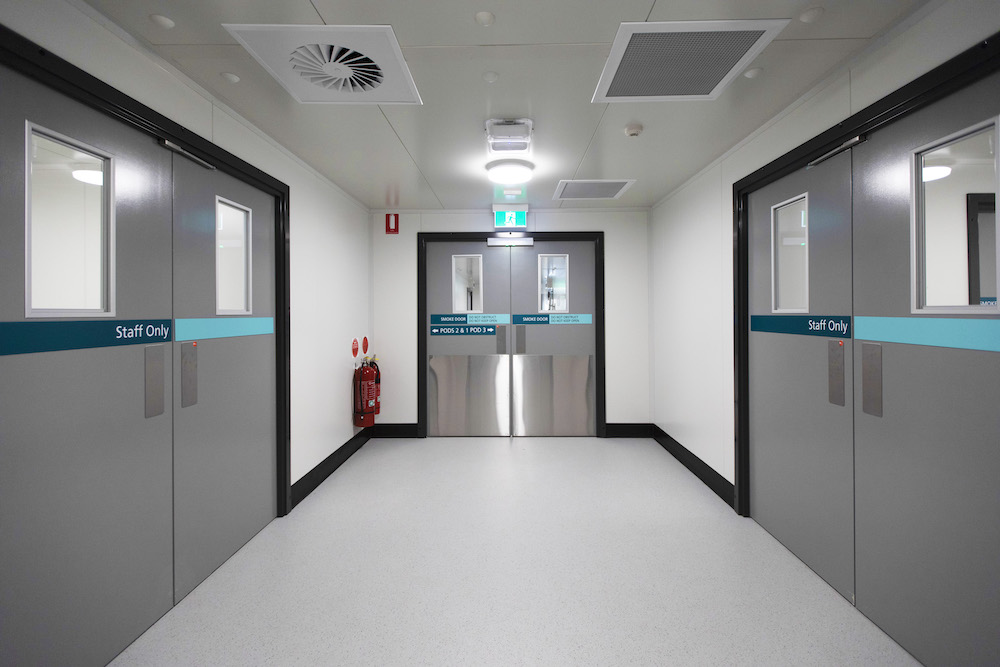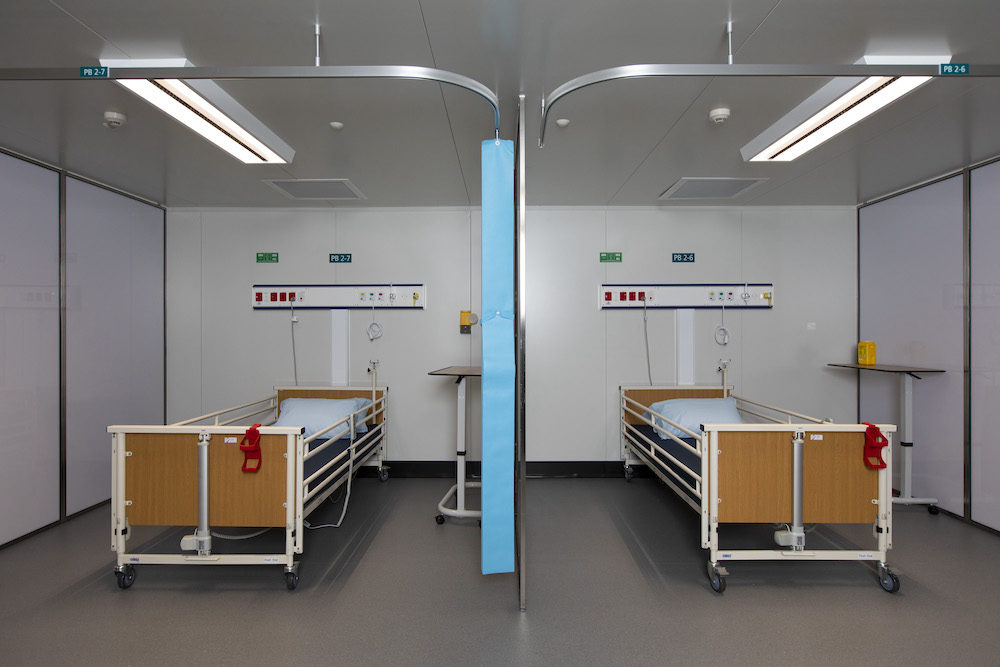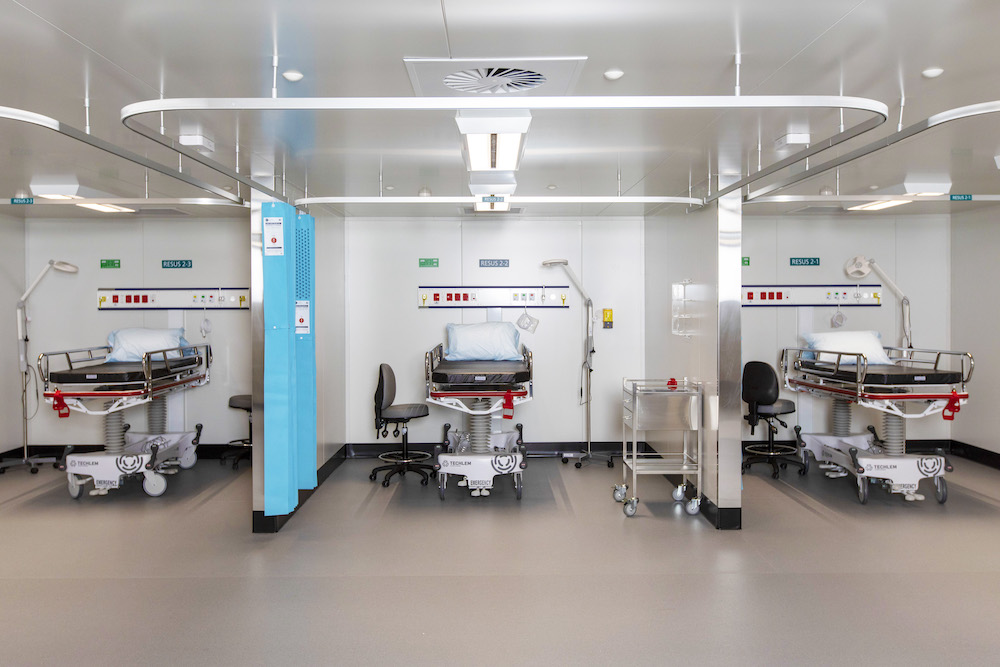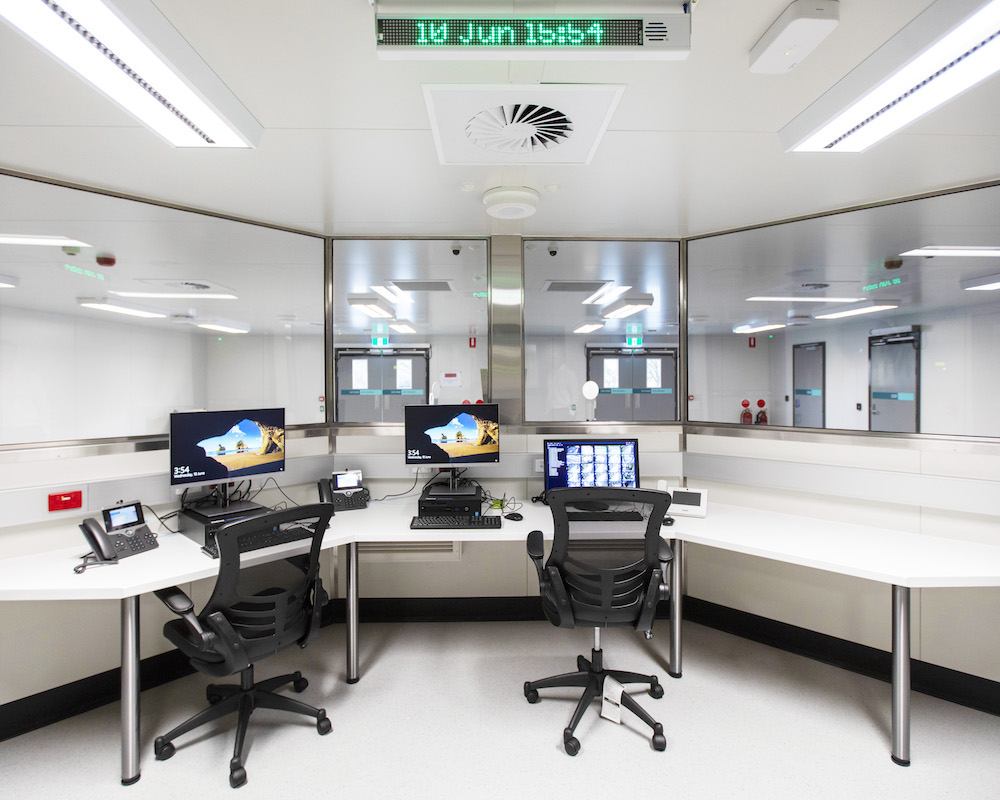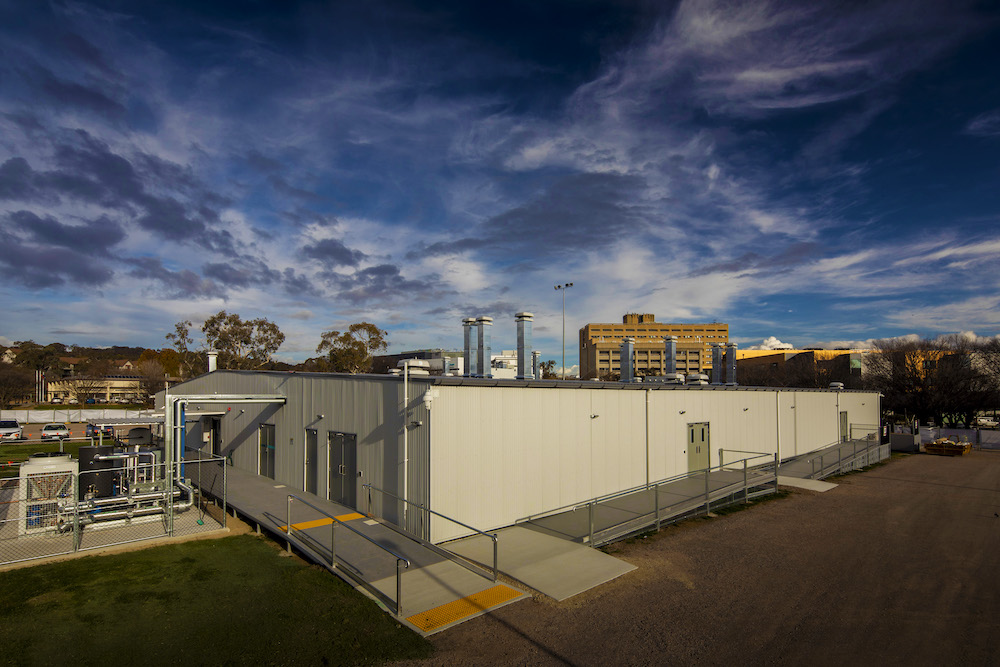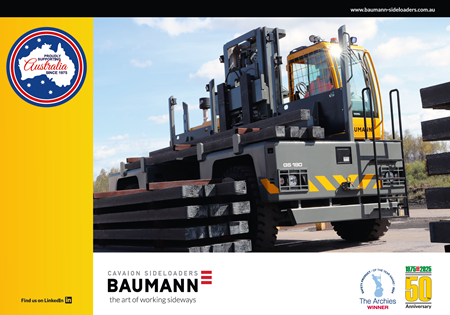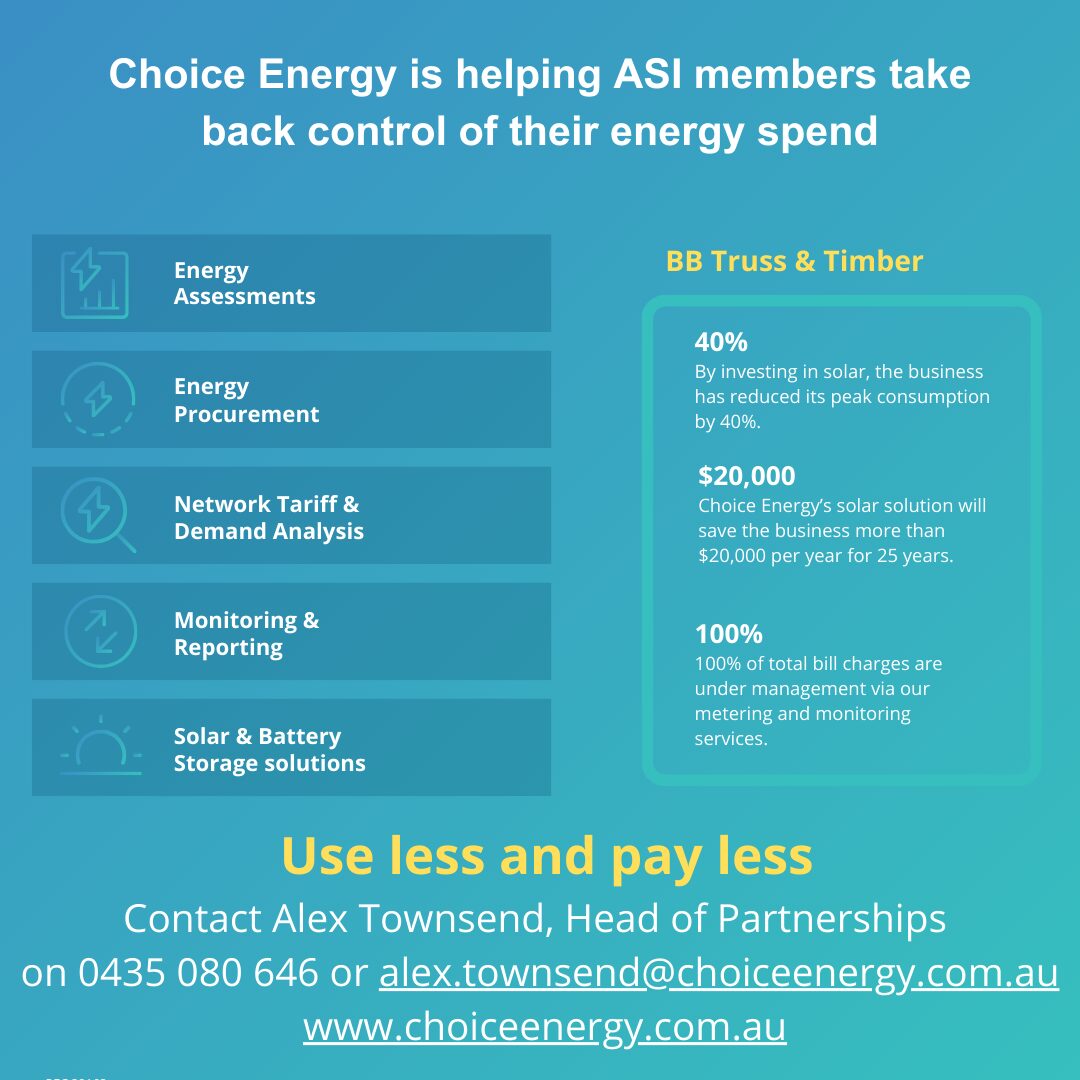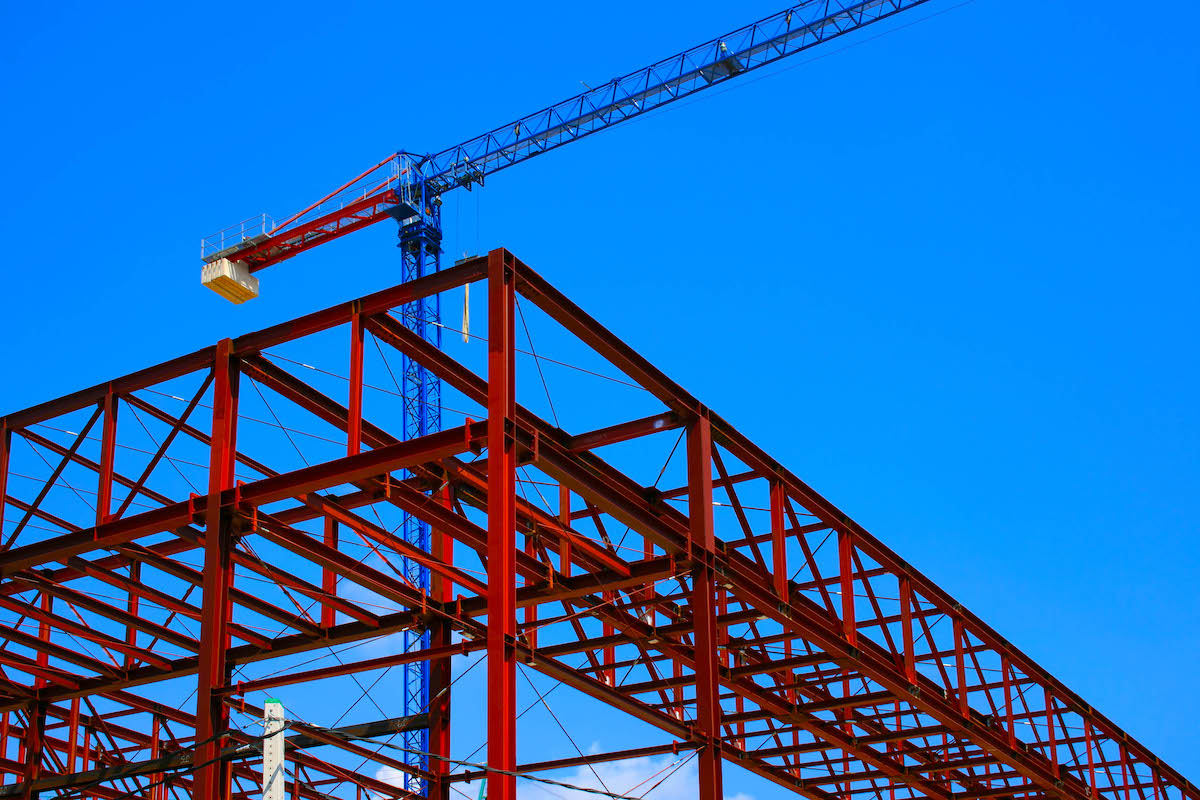The COVID-19 Surge Centre won the ASI’s 2022 Steel Excellence Award in the ACT and NSW Innovative Cold Form Steel Buildings category.
In the grip of the global COVID-19 pandemic, construction company Manteena and pre-fabrication specialists Austruss delivered the world class COVID-19 Surge Centre in just 36 days. Manteena was engaged by Aspen Medical under a design and construct contract to deliver a 17,000m2 51-bed medical facility for the ACT and surrounding region. Working day and night shifts, the team had upwards of 130 contractors onsite and completed 22,000 man hours. The facility was built on Garran Oval, adjacent to Canberra Hospital, using pre-fabricated wall frames and roof trusses made from TRUECORE® steel, manufactured off-site by Austruss. The pre-fabricated, highly flexible light gauge steel design was essential to on-time delivery of the project.
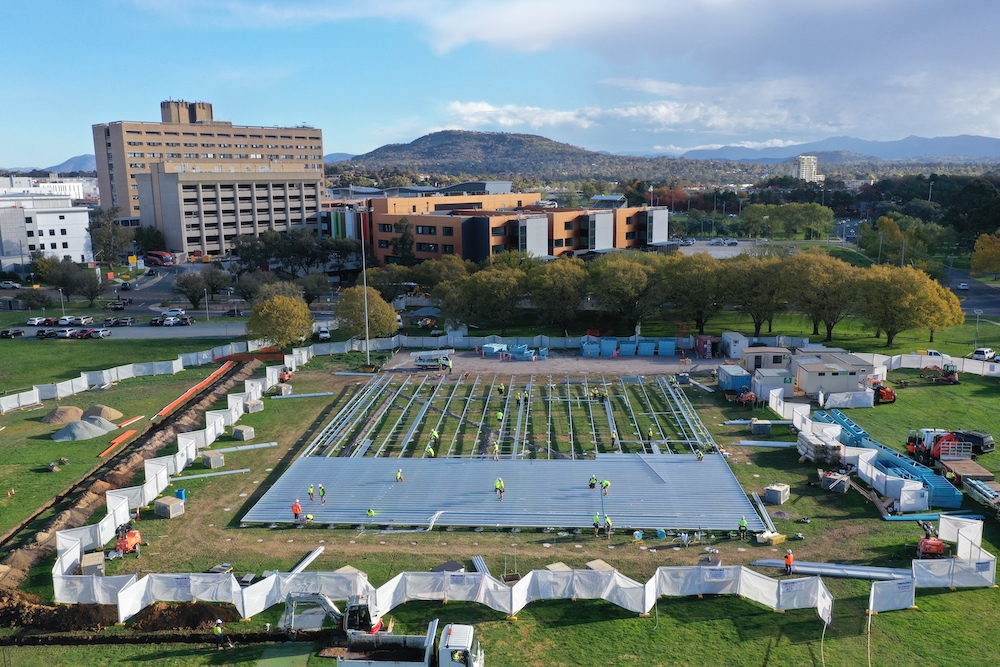
Construction efficiency
The COVID-19 Surge Centre project team achieved practical completion after an initial design phase of seven days and a construction period of just 36 days—not only achieving the goal of a very tight program but delivering a facility built to Australian Standards, as well as the World Health Organisation Sudden Acute Respiratory Infection Treatment Centre manual.
For the assembly and installation process, the site team divided the floor plate into six stages. As foundations were drilled and concreted in the first stage, the flooring team followed immediately behind installing posts and sub-flooring elements. As soon as they finished, the frame erectors started on walls and trusses. This allowed each trade to completely finish a section without other trades restricting progress. Night shifts were introduced to ensure that no stages fell behind.
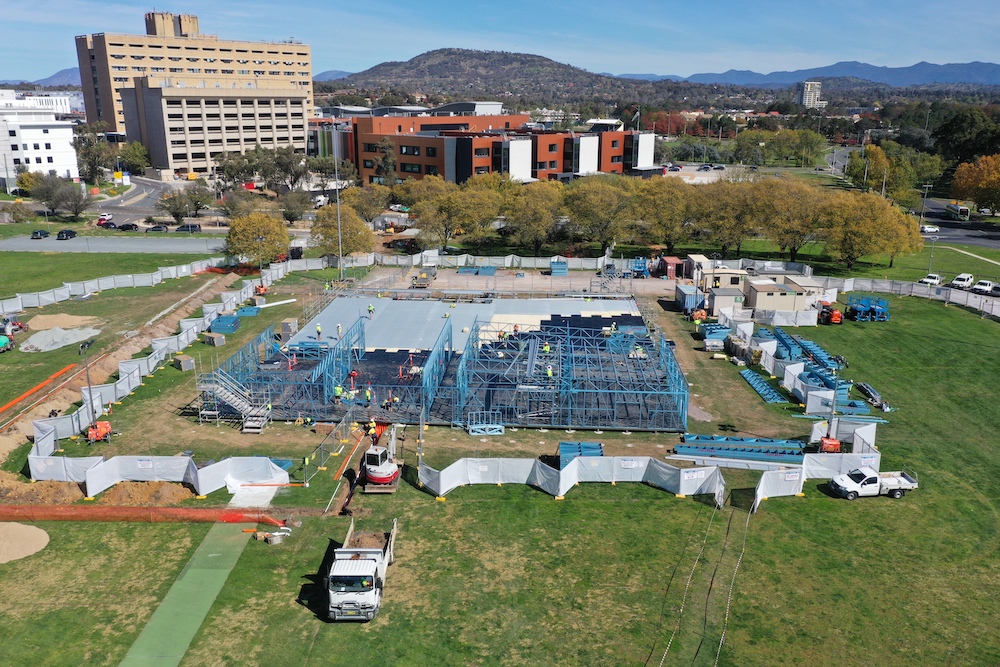
The pre-fabricated wall frames were standardised and simplified in size to make mass production possible and allow for flexibility of door locations and operations. The pre-fabricated roof framing allowed sufficient penetrations and pathways to give flexibility to the service design.
One of the core delivery decisions was to install as many services under floor level as possible to allow work to continue above floor level unimpeded by service co-ordination and installation, particularly because service design was occurring in parallel to the construction process. Austruss’ pre-fabricated floor system arrived onsite with structure and sheeting already complete, and was installed on a pier system, all within days, so that work could continue safely above and below.
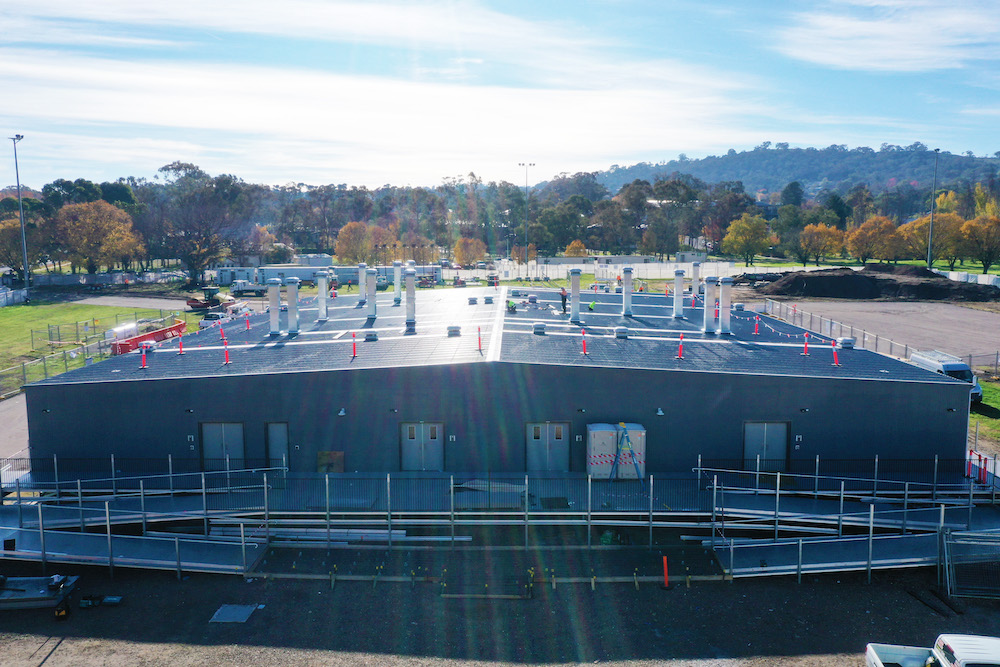
Environmental sustainability
While not part of the original brief, the team set a goal for the project to be able to be deconstructed and reconstructed elsewhere when no longer required. The best estimate is that 90% of the materials used in the construction of the building can be reclaimed and nearly all of the building can be flat packed and re-established in a different location, either locally or internationally. This meant that components could be no longer than what could fit into a 20ft container.
Project team
- Entering Organisation: Austruss
- Architect: Patrick Roberts Architects
- Structural Engineer: Barnson
- Head Building Contractor: Manteena Commercial
- Distributor or Manufacturer: BlueScope
- Steel Fabricators: Austruss
- Steel Detailers: Austruss
