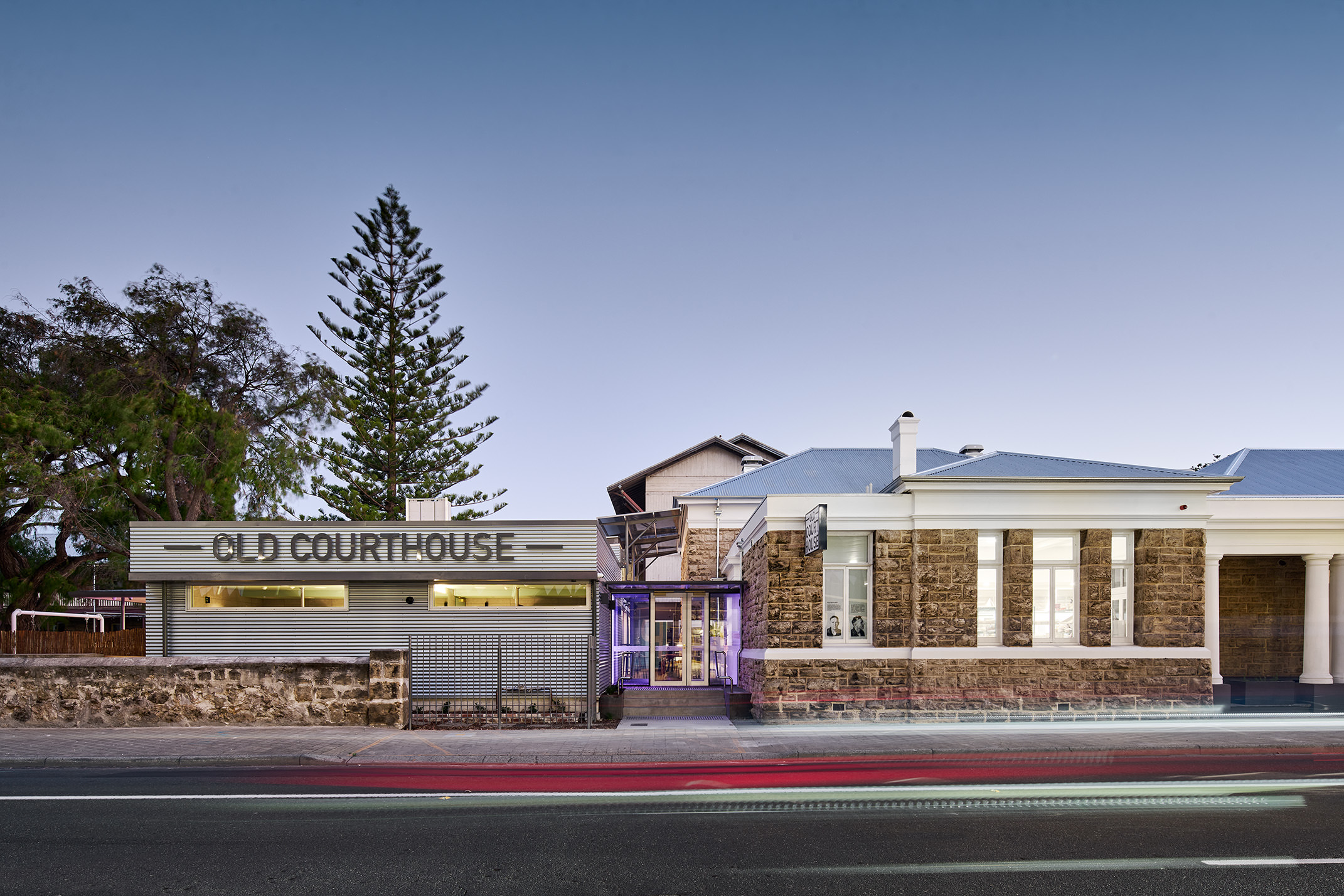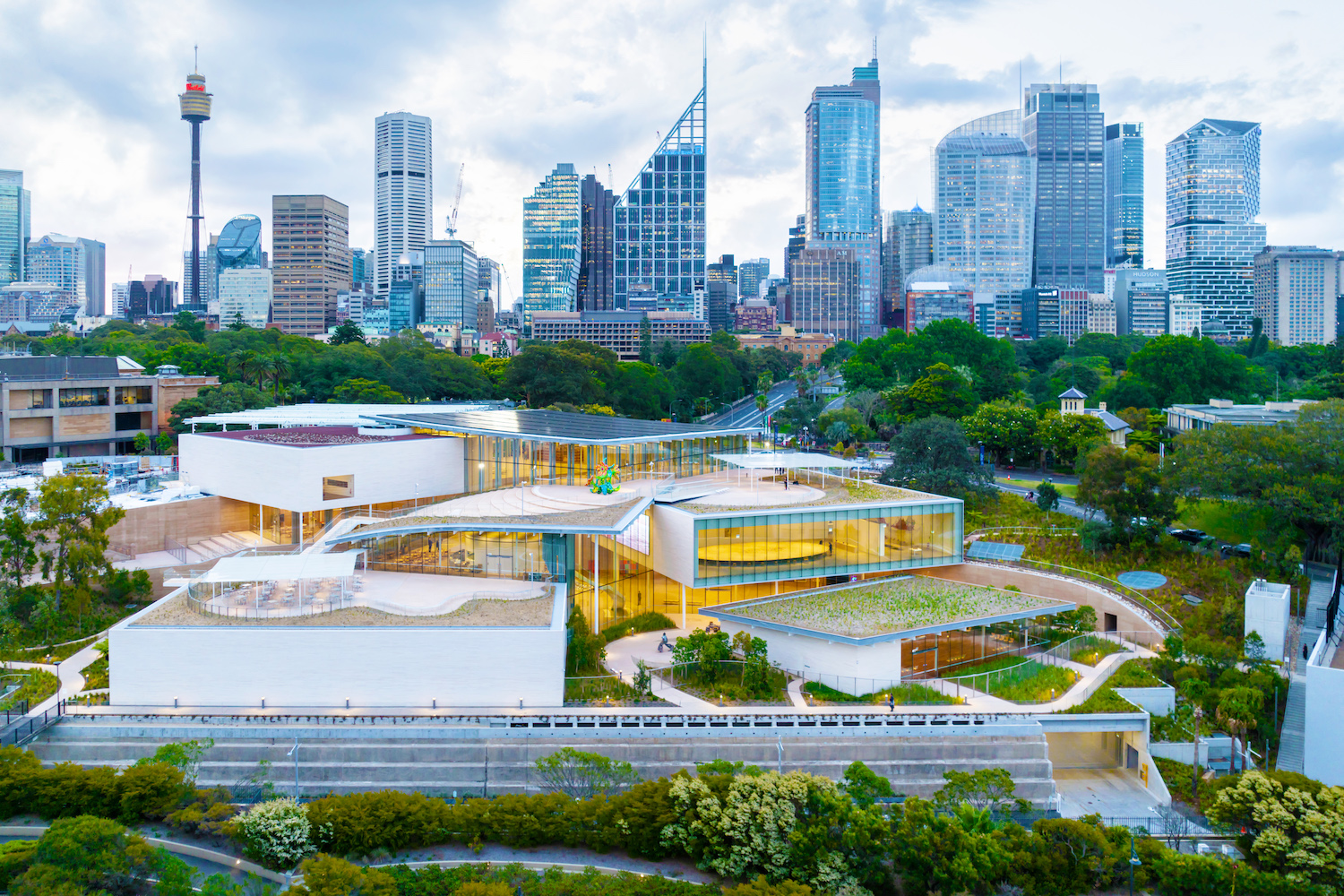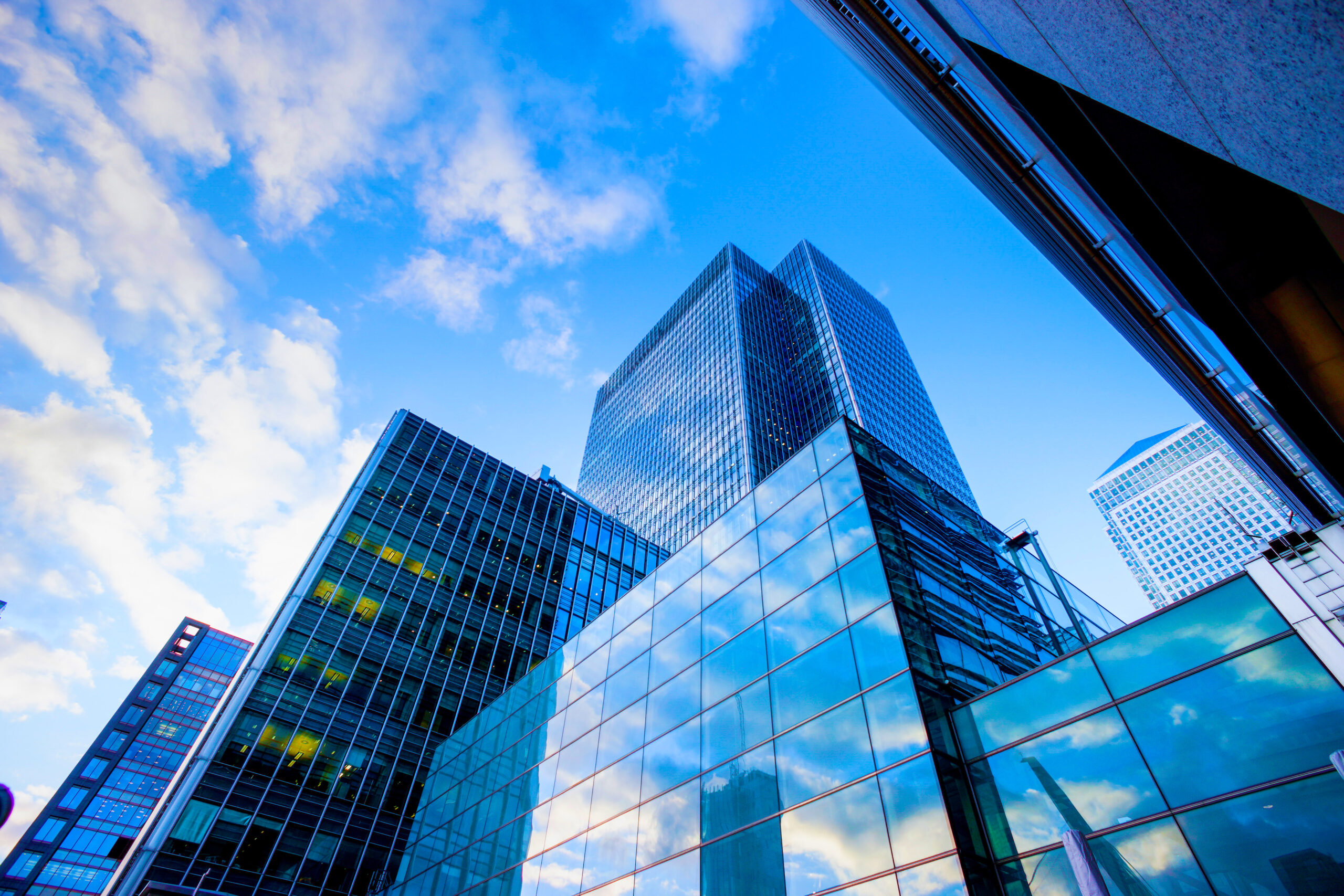The Fremantle Courthouse won the ASI’s 2022 Steel Excellence Award in the Western Australia Buildings – Small Projects category.
Built in 1899, the Fremantle Courthouse had served as Fremantle’s centre for law and justice for over 100 years before its closure in 2001. In the two decades since its closure, the building had remained unoccupied and was in a derelict state. This project comprised a host of alterations and additions to the heritage-listed Fremantle Courthouse, transforming the building into a family friendly restaurant and tavern. The use of steel enabled Slavin Architects to design a pavilion that was minimalist, creating a light, almost transparent building that pays homage to the historically significant backdrop while delivering an efficient, low maintenance structure.
Design merit
Steel was the obvious choice for the pavilion structure of the Fremantle Courthouse as it served three purposes: structural support, durability in a high impact environment, and a minimalist aesthetic. It was pivotal to the design to have as light a structure as possible to preserve views of significance and offset the mass of the heritage limestone building. In using a limited palette of materials – ZINCALUME® steel, expressed structural steel and glass – the pavilion is a light, minimalist structure that sits in deliberate contrast to the heavy masonry fabric of the adjacent courthouse.
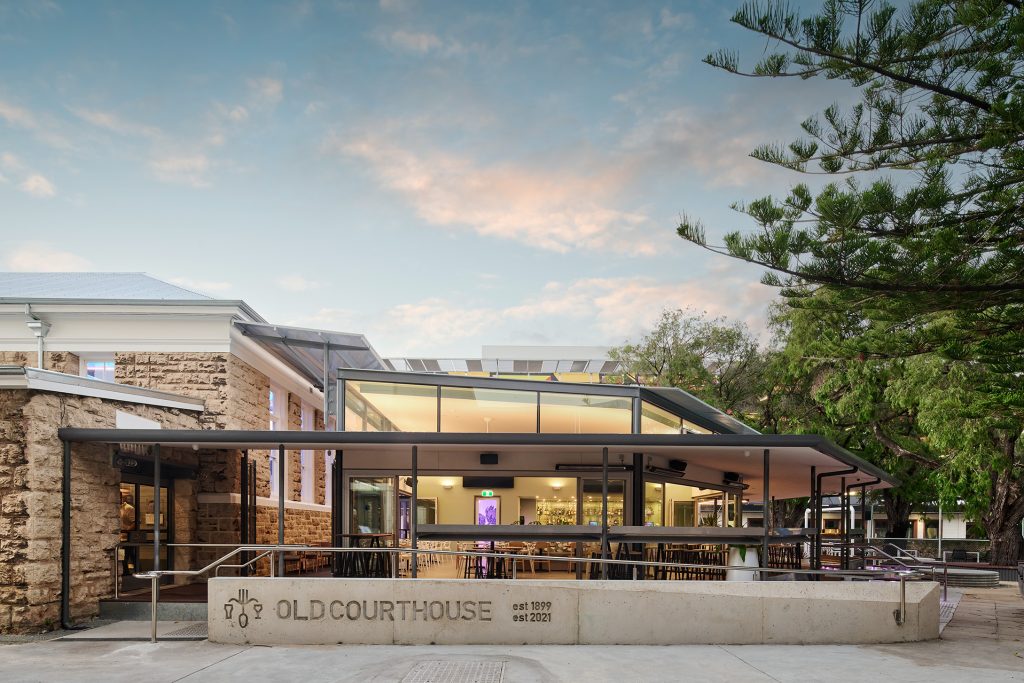
Steel was used extensively in the project, including for the primary structure, roofing, cladding, doors, windows and joinery. In fact, this project was the first in Western Australia to specify and use the Lysaght CUSTOMFLOW™ cladding system. The result is quite spectacular – a clean, tidy means of addressing the difficulties associated with ‘turning the corner’ with metallic cladding.
There are also several examples of where steel was used in an innovative design-malleable response to challenges unique to hospitality venues, including stainless steel drink shelves and backrests, serpentine stainless handrails and balustrades, floating footrails and footrests without mounting brackets for ease of cleaning, stainless steel cable suspension for bottle display shelving, modular galvanized clamp and pipe fittings for garden structures and growing trellises; and ‘Crinkle Cut’ roof screening that deters unwanted access while also providing a nod to the detailing seen in Fremantle’s prison precinct.
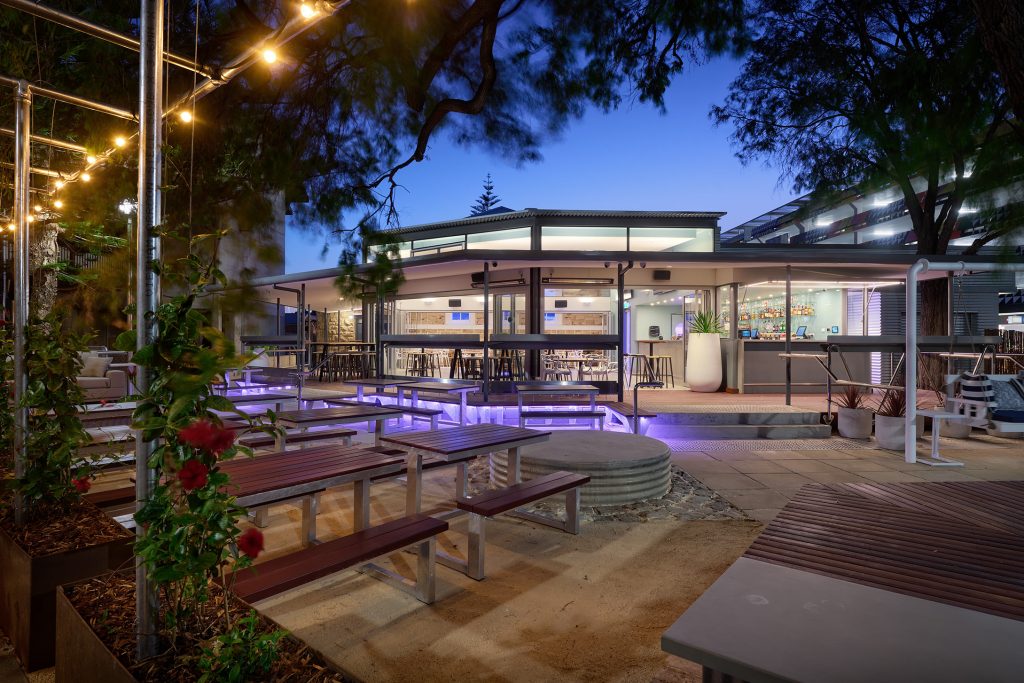
Other bespoke steel elements included: laser cut galvanized signage, as well as custom-detailed steel gates, steel framed support for parasol roof, and tamper proof speaker mounting posts.
All steelwork, from the main structure to smaller joinery components, was designed to be fabricated in smaller than usual elements off site for onsite bolted connections. This was done to eliminate as far as possible site welding that would result in damage to factory-applied protection treatments.
The smaller elements also made access and delivery to the site a little easier, given the constraints of building in an inner-city environment. While some elements required minimal onsite welding for structural efficiency, the majority relied on bolted connections. This not only protected the finishes, but also construction efficiency and site safety.
Project team
- Entering Organisation: Slavin Architects
- Architect: Slavin Architects
- Structural Engineer: Airey Taylor Consulting
- Head Building Contractor: Buckingham Redevelopment Co
- Distributor or Manufacturer: BlueScope, United Steel, Steelforce
- Steel Fabricators: Rovlah Steel
- Steel Detailers: Needle Drafting Services
- Coatings Supplier: Dulux, Fero Group

