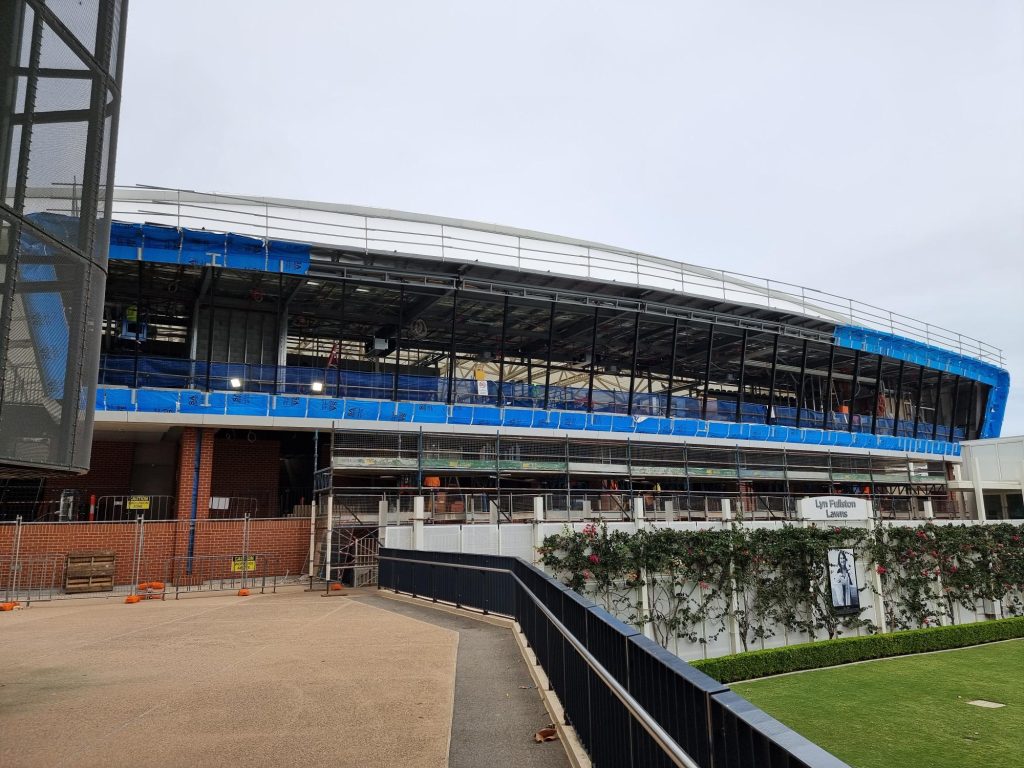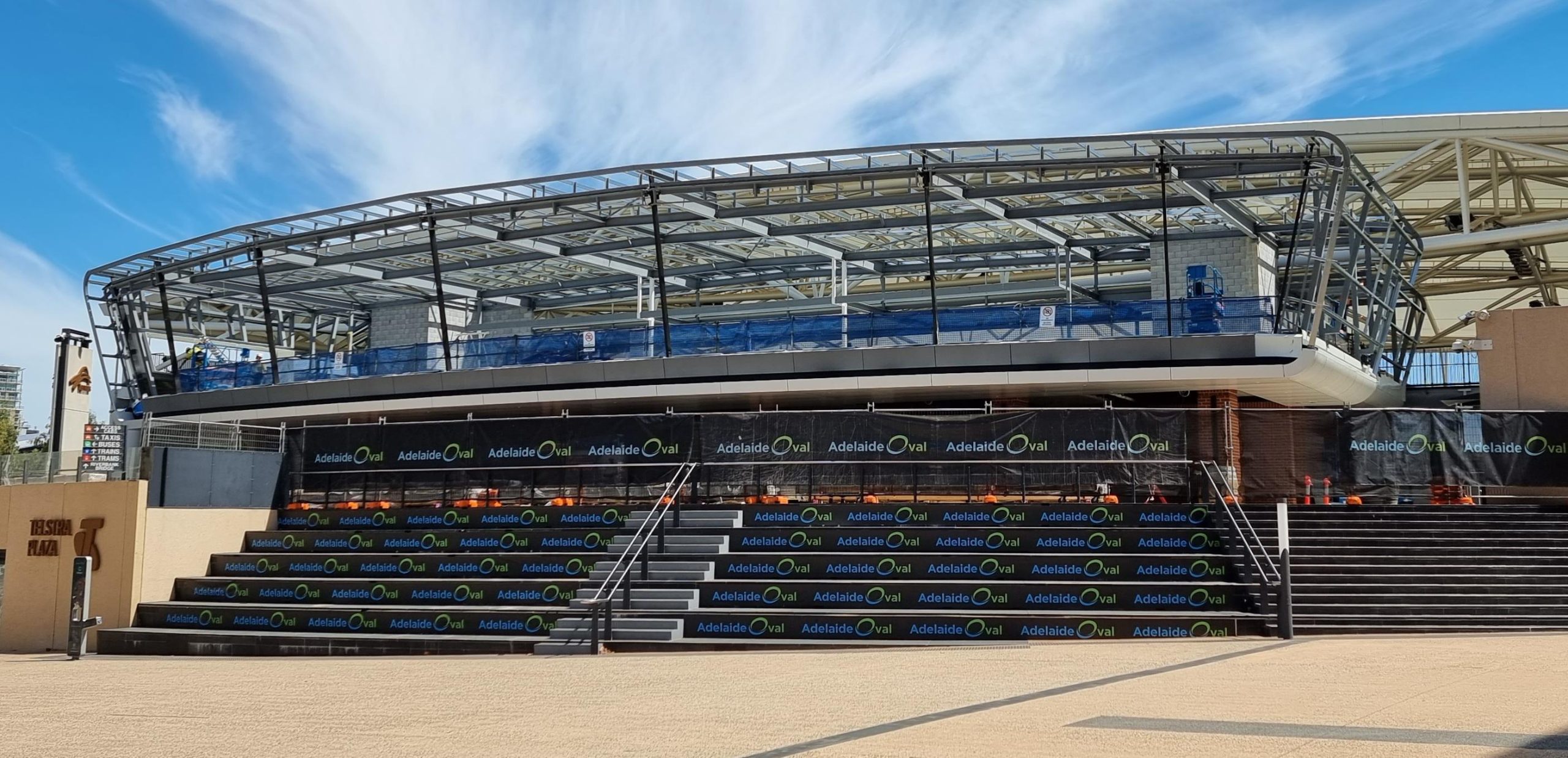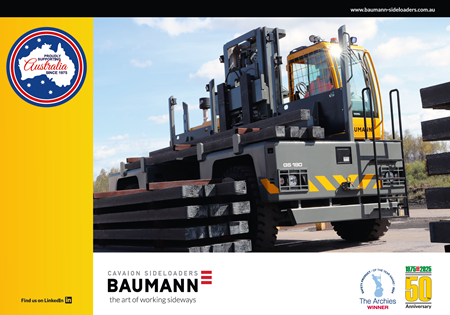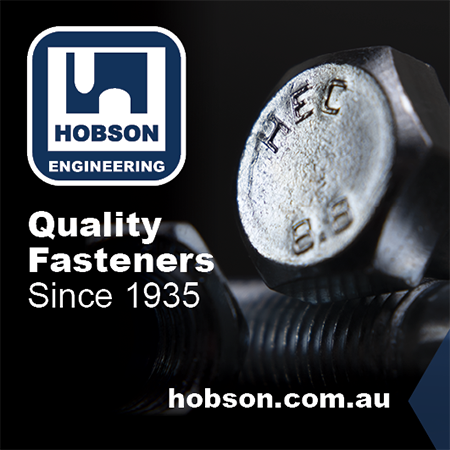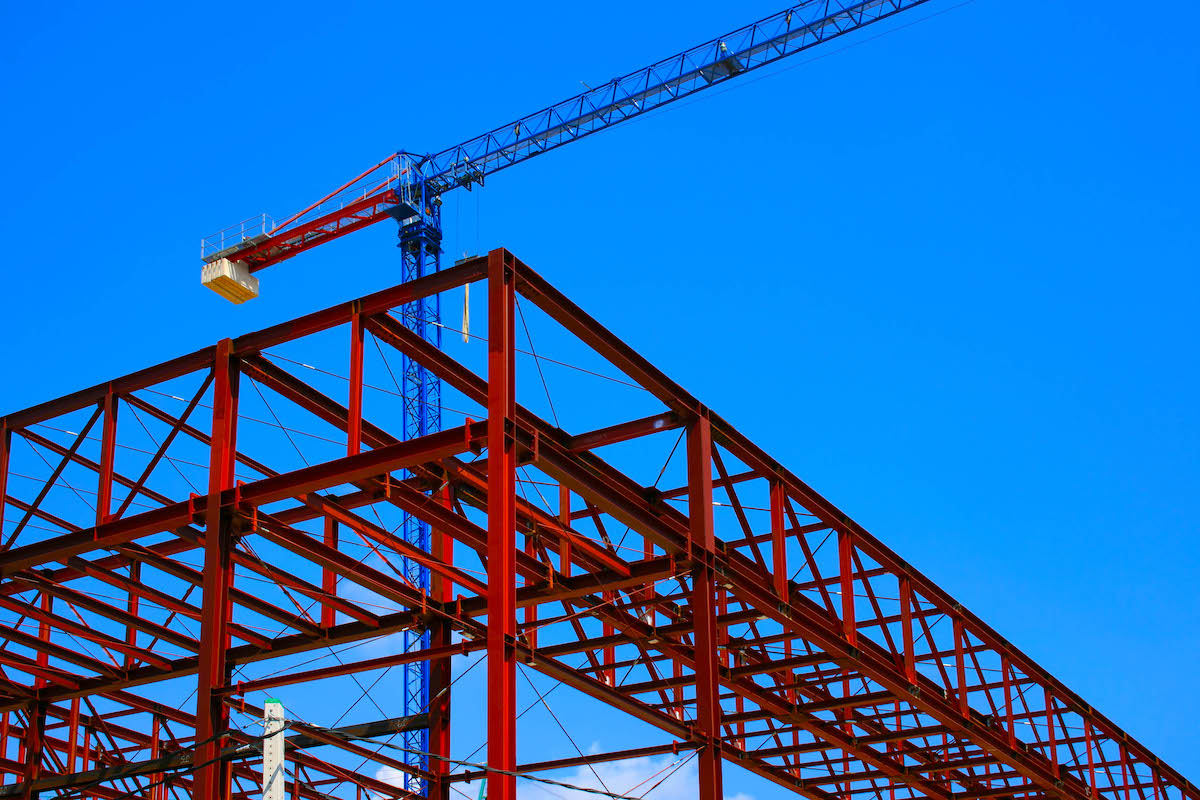The Memorial Drive Tennis Centre, Sunken Show Court Roof won the ASI’s 2022 Steel Excellence Award in the national Buildings – Small Projects category.
The redevelopment of the Memorial Drive Tennis Centre in Adelaide involved the addition of a diagrid roof steel canopy supported on four feature corner columns. The roof radius and diagrid member layout were optimised, by harnessing the capability of a dome shape, to span a large distance. The members that form the roof structure were welded into 16 transportable segments, and bolted onsite. All 82 member splices are concealed with a cover plate, to make the diagrid appear seamless. The three-piece feature ‘tree’ columns are separated to allow light to pass through, resulting in a delightful, elegant piece of architecture.
The second stage of the Memorial Drive Tennis Centre redevelopment in 2021 involved the addition of a steel canopy over the sunken show court. Situated behind the centre court, the sunken court is a boutique offering. It can be used for special events, and also allows two tennis matches to occur concurrently during the Adelaide open—a bonus in inclement weather and during the hot South Australian summer.
As the tennis centre is located within the historic and beautiful Adelaide Oval precinct, the aesthetic of the structure was of utmost importance. This design consideration, as well as the requirement for the large column-free space, clearance above the tennis net, and shade for players and spectators saw the design team opt for a diagrid roof supported on a feature column in each corner. The roof radius and diagrid member layout were optimised by harnessing the capability of a dome shape to span a large distance.
With effective use of multi-platform model sharing technology WGA (structural engineers) was able to collaboratively develop and refine the shape of the roof to improve the structural efficiency while Cox (architect) reviewed and detailed the architectural elements. At the same time, the construction team was able to locate and secure steelwork within Australia, which allowed for construction to run in parallel with design.
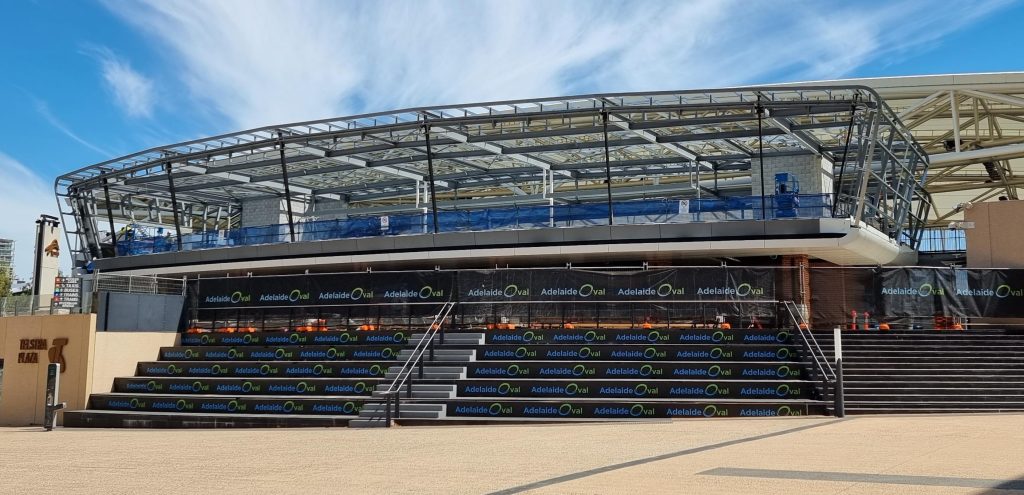
Design merit
The final product is a canopy that spans 43m within a structural depth of 324mm. The roof weight is 31kg/m2, which is approximately half the weight of a conventional truss roof design of equivalent spans. The 1,300m2 roof structure is covered by a stressed PTFE (synthetic) fabric to match the aesthetic of the Adelaide Oval sporting precinct.
The roof structure consists of 95 tonnes of locally acquired and fabricated steel. The members forming the roof diagrid structure were welded together into 16 transportable segments that were driven from the SCA-certified, Steven Group’s (steel fabricator) workshop to site and bolted for assembly. All 82 member splices are concealed by a cover plate to make the diagrid appear seamless right across the span.
It was an architectural requirement that all connections within the 1,300m² roof shell be hidden from view so that the roof appears as a seamless framework of tubular members. The roof is comprised of 16 fully welded segments, the size of each segment governed by the maximum size of transportable elements. This minimised the number of splices required, which was a saving on fabrication cost, material, and transportation cost. With large spans and relatively small members (168CHS and 273CHS) there were some high stress concentrations at connections within the roof. These were analysed using a plate model in Strand Seven and members were sized to minimise node strengthening.
The feature ‘tree’ columns are made of three individual members which are separated to allow light to pass through. The result is an elegant piece of architecture which integrates the structure with the surrounding features. The three members forming the ‘tree’ column match the size of the roof edge beam and splay out in three directions to the roof. This design makes the structure appear light, and open. The three individual steel column members are tied together with a ‘plate box’ resulting in a single composite element.
The project embraced environmental sustainability by minimising demolition requirements and thereby preserving the existing court and pavilion. Only discrete areas of slab were demolished for the installation of the pad footings. Elsewhere, the surroundings went undisturbed, reducing waste. As the roof is made from steel with high quality corrosion protection it has a minimum serviceable life of 50 years. At the end of its life, it can be unbolted and recycled.
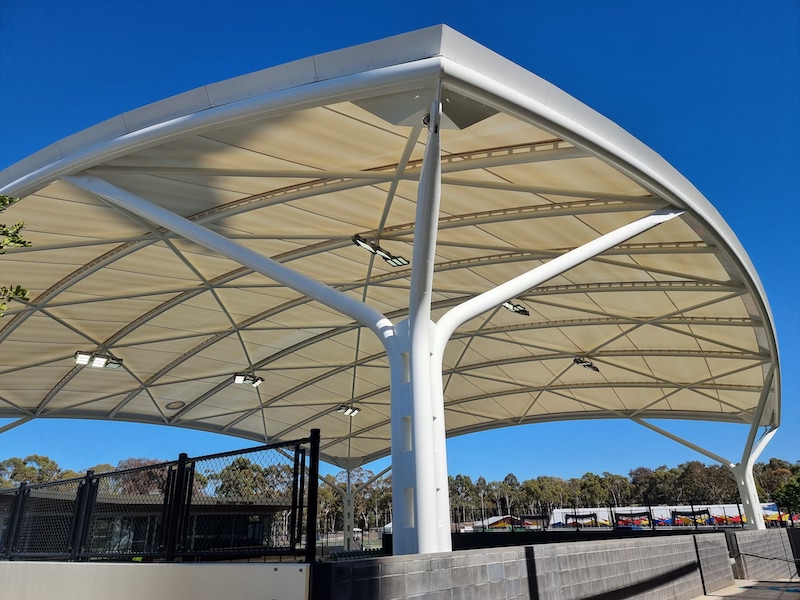
The project presented several complex architectural and engineering challenges which could not have been achieved within the compressed time frame without the high level of collaboration between the architect, engineers, steel fabricators, and construction team. This collaboration meant there were no formal requests for information or variations, no need to adjust or re-fabricate any sections, minimal need for propping, and no onsite welding.
The construction of the steel roof has created an all-weather tennis facility that meets international standards and has further secured Adelaide’s spot on the global map for the professional tennis circuit. The maiden tournament held in the new precinct was the 2022 Adelaide International, attracting international competitors and their teams, which had multiplier effects on the local tourism and hospitality industries. As well as hosting tennis tournaments, the facility is earmarked as a venue for other events including concerts given its status as an all-weather venue.
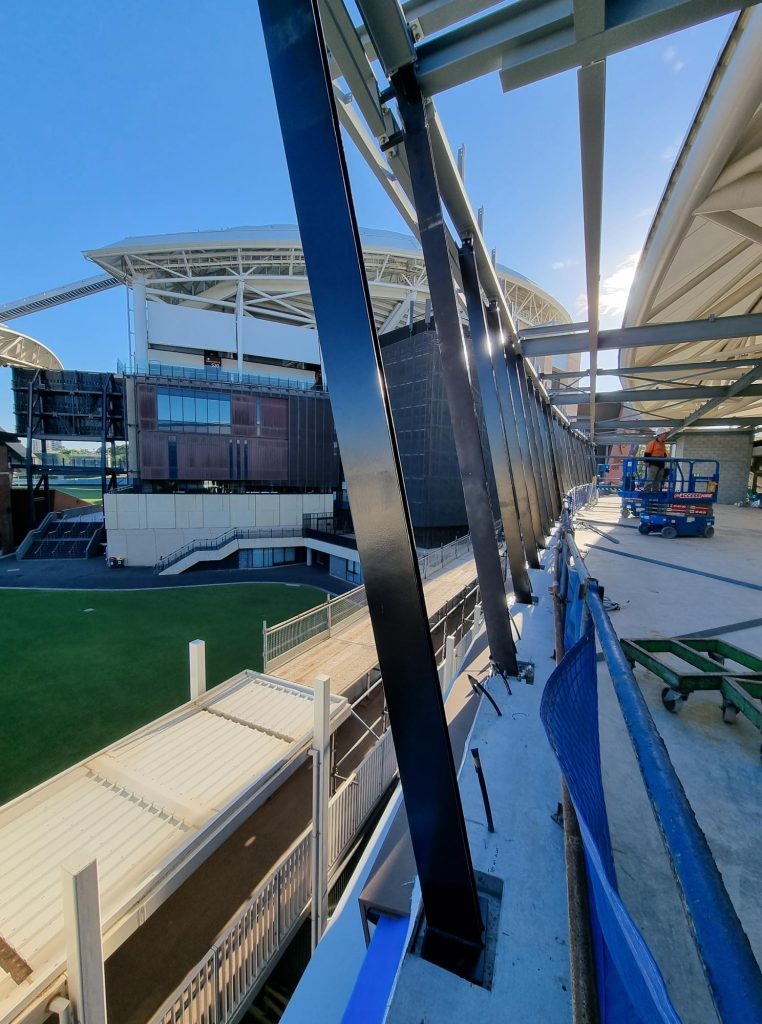
Construction efficiency
To meet the project deadline, all steel members for the roof were sized and provided to Kennett within the first month of design so that the steel could be located from within Australia. This strategy reduced the risk of steel delay and meant that the current steel availability could be fed back to the design team and inform the selection of steelwork detailed. This process meant that fabrication could start just three months into the project, and the construction could be completed within the 26 weeks required timeframes.
The early engagement of Kennett Builders and Stevens Group also enabled the construction team to drive key parts of the design. The layout and number of connections within the roof was governed by developing a temporary works strategy during design and calculating the maximum size of transportable pieces. This process minimised the number of connections and the number of trips made from the warehouse to site.
It also allowed ample time for comment on the safety of construction and meant a strategy could be developed for safe install with minimal propping. The canopy was manufactured in 16 transportable segments offsite and then assembled onsite. The segments were test fitted in the fabrication workshop prior to reaching the site.
Project team
- Entering Organisations: WGA, Stevens Structural
- Architect: COX Architecture
- Structural Engineer: WGA
- Head Building Contractor: Kennett Builders
- Steel Fabricators: Stevens Group
- Steel Detailers: Trident Detailing
