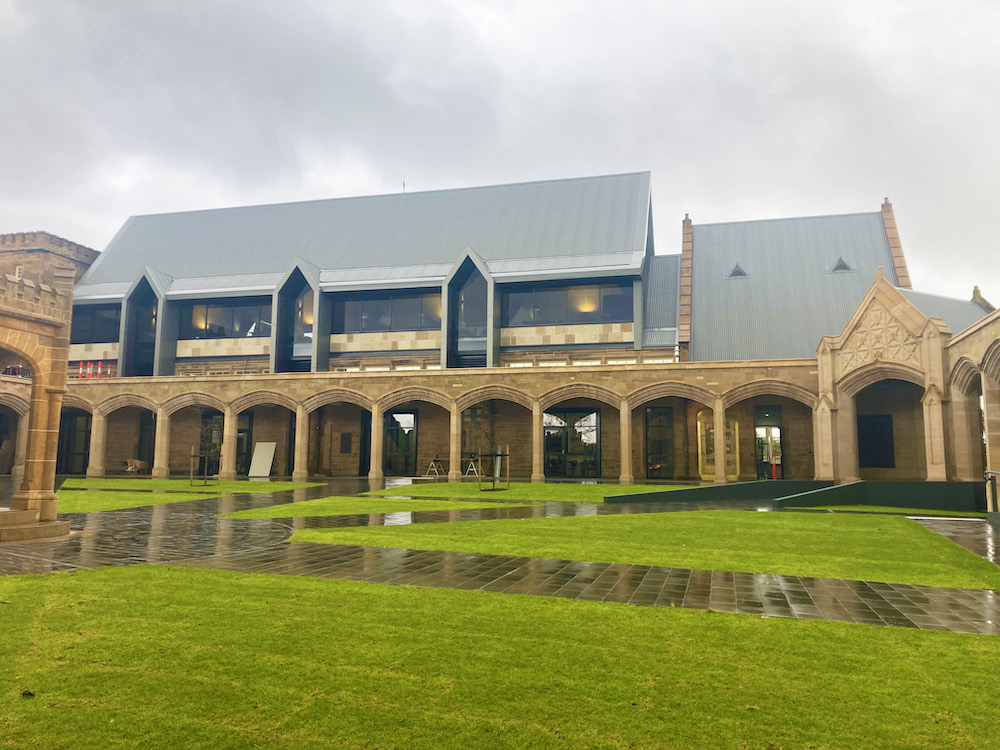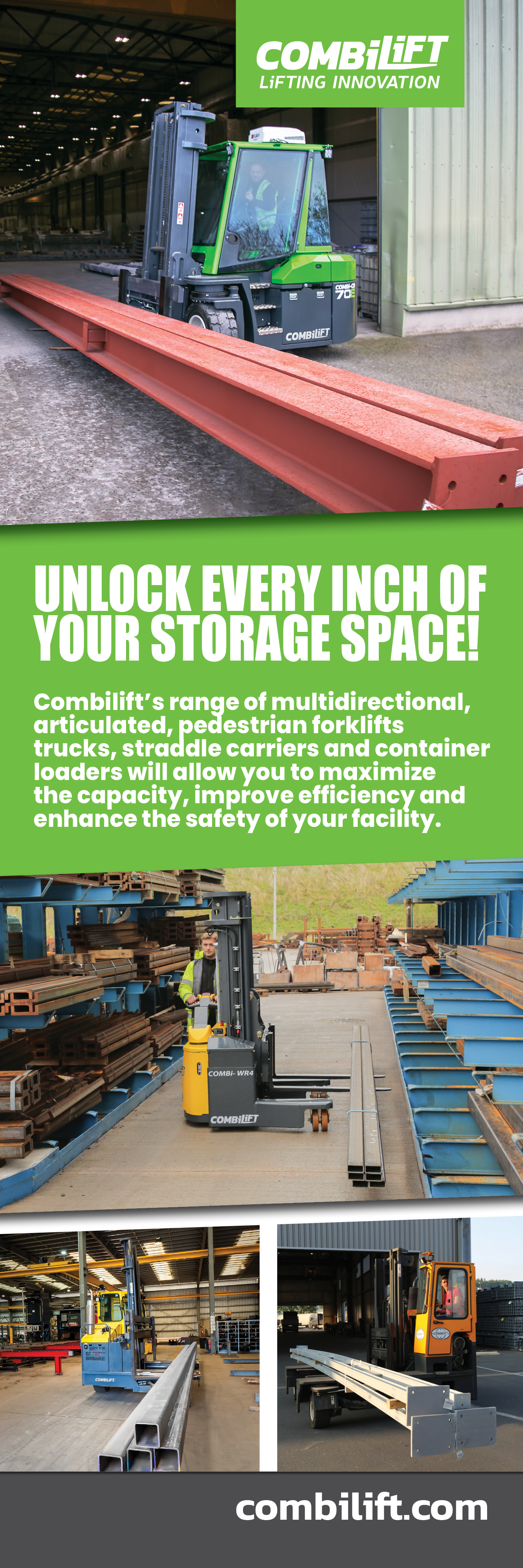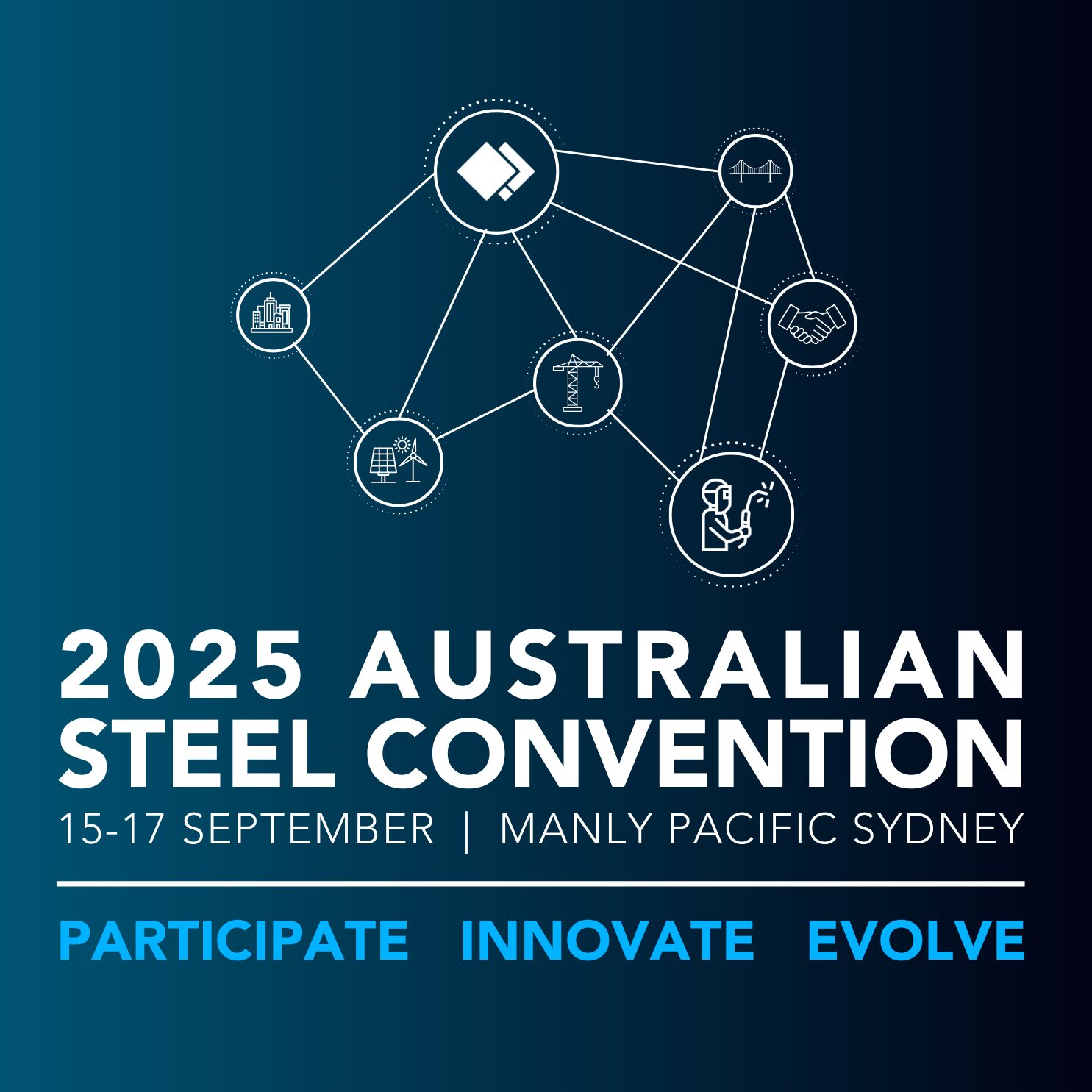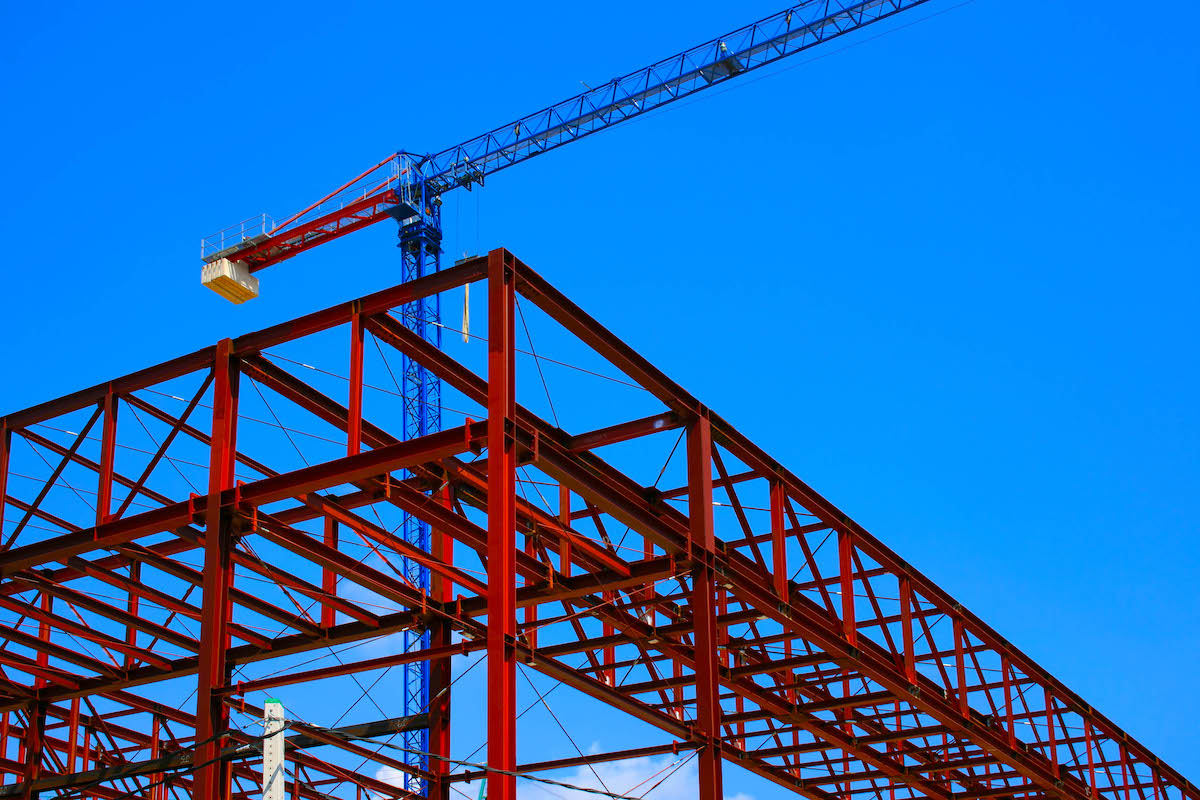St Peter’s College: Big Quad Rejuvenation won the ASI’s 2022 Steel Excellence Award in the South Australia Large Projects category.
St Peter’s College was founded in 1847, with its original ‘Big Quad’ precinct constructed in 1918. Big Quad South was originally constructed using 500mm thick stone walls that supported timber trusses to form a pitched roof. The rejuvenation of Big Quad South encompassed new footings and a steel-framed building within the original stone wall perimeter, as well as the demolition of most of the original internal walls and the entire roof structure.
The original stone walls of the central section of St Peter’s College ‘Big Quad’ had a significant number of existing openings that restricted opportunities for columns and bracing to be located. The solution created was three pairs of portal frames that align with sections of solid walls on the south elevation. The portal frames laterally restrain the roof above level one. Below level one, three braced bays on the south side between the portal frames and braced bays on the east and west provided a simple three-sided box solution for lateral stability.
The original timber roof was formed with trusses that utilise a tie at ceiling level to restrain the lateral forces produced by the steep pitched roof. Structural steel allowed the same form to be produced without the tie, allowing the architect to locate the ceiling on the underside of the rafters. Continuous portal frame columns cantilevering above level one are a key design feature and keep the column sizes architecturally acceptable. The 55° pitched roof required two layers of purlins. The inside layer supports the ceiling, which follows the pitch of the roof. Rod roof bracing sits in the zone between the purlins.
The eastern section is a two-storey tower with plan dimensions of 8.5m x 9.5m. The existing concrete level one and roof were removed, and a new internal steel structure was installed with a level one concrete slab. A new external precast lift and stair core were used for lateral stability in conjunction with internal wall bracing. The whole building was underpinned due to shallow foundations, and new pad footings were installed to support the new structure.
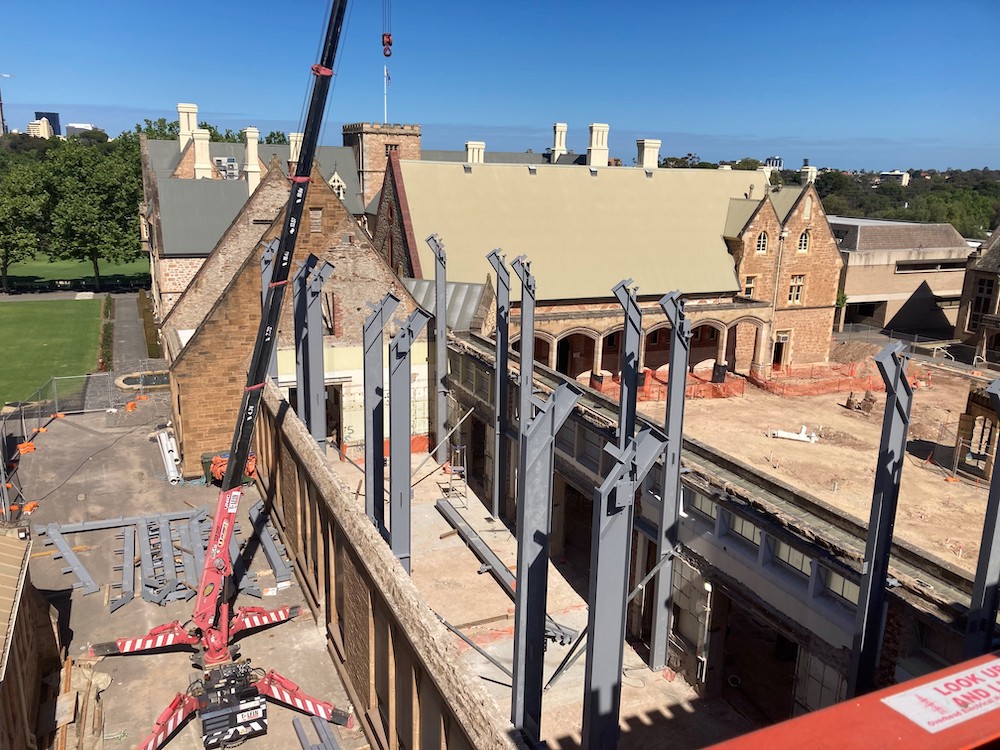
The east and south elevations of the tower have window openings that preclude any structural bracing. To solve this issue, the tower section required a connection to the new precast concrete external stair. A braced frame was created below roof level with steel struts connecting to the new precast concrete external stair.
Steel SHS section with shear studs was embedded in the stair concrete roof slab. This transferred the load from the internal bracing to the external lift core and allowed the original heritage area to remain free of bracing. This innovative lateral load path solution using structural steel elements transferring load to an external stability element produced a key design outcome: it preserved the original heritage form of the rooms.
Construction efficiency
The whole structural frame was fabricated and ready for erection before the footings being finished. As soon as new footings were constructed, steel erection began. The structural detailing was coordinated with erection methodology, allowing for a safe and fast erection process.
The full height central section structural frame was erected without any temporary propping due to portal frames and double-storey columns. The level one permanent formwork and slab were then constructed below the completed roof frame therefore, the steelwork erection occurred without stopping for other trades, and mobile crane time onsite was also reduced. The level one slab was unpropped construction on permanent metal decking formwork reducing temporary works.
Project team
- Entering Organisation: WGA
- Architect: Matthews Architecture
- Structural Engineer: WGA
- Head Building Contractor: Sarah Constructions
- Steel Fabricators: Specialised Solutions
- Steel Detailers: Australian Steel Detailers

